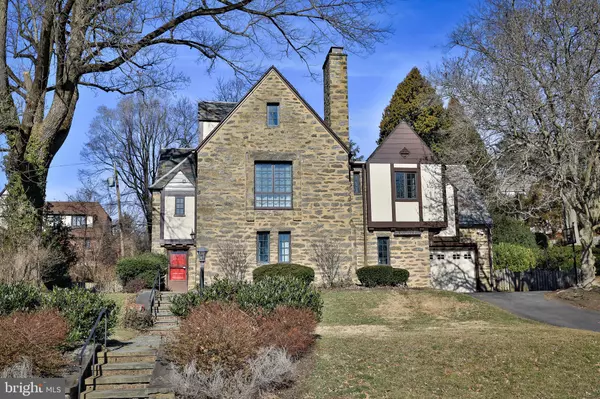For more information regarding the value of a property, please contact us for a free consultation.
730 WYNDALE RD Jenkintown, PA 19046
Want to know what your home might be worth? Contact us for a FREE valuation!

Our team is ready to help you sell your home for the highest possible price ASAP
Key Details
Sold Price $639,000
Property Type Single Family Home
Sub Type Detached
Listing Status Sold
Purchase Type For Sale
Square Footage 3,775 sqft
Price per Sqft $169
Subdivision Baederwood
MLS Listing ID PAMC552344
Sold Date 05/01/19
Style Tudor
Bedrooms 5
Full Baths 4
Half Baths 1
HOA Y/N N
Abv Grd Liv Area 3,775
Originating Board BRIGHT
Year Built 1930
Annual Tax Amount $13,161
Tax Year 2018
Lot Size 0.344 Acres
Acres 0.34
Property Description
Welcome to a Baederwood, a tranquil neighborhood with beautiful trees and classic homes yet close to everything! This charming 5 bedroom, 4 bath stone Victorian Tudor with original hardwood floors throughout, located in the heart of desirable Baederwood Abington Township. This Tudor home built in 1929 has been renovated and well-maintained, offers an exceptional value and ideal location to raise a family and entertain friends. Enter the home into a spacious foyer with coat closet and French doors leading to a bright living room with dramatic stone fireplace, recessed lighting and custom windows designed for the Tudor style. From the foyer there are a second set of French doors leading to the newly renovated dining & sitting room with beautiful shadow boxes and crown molding. The library room offers a 2nd unique corner stone fireplace and closet. There is an updated kitchen with granite countertops and backsplash, hardwood floors, Wood-Mode cabinets, double sink, stainless appliances (range with hood, French door refrigerator, microwave, dishwasher), spacious butler s pantry and second staircase. A breakfast bar and breakfast area (table) complete the kitchen. Off the kitchen is a lovely covered patio with vaulted ceiling and new roof. The second floor features a beautiful master suite with spacious bedroom, dressing area a custom designed and renovated master bath with double vanity, clawfoot tub and stall shower with marble throughout. The 2nd and 3rd bedrooms are joined with a Jack and Jill updated bath with tub and shower. The 4th bedroom has a newly renovated en-suite bath with stall shower and custom-built window. The 5th bedroom offers an en- suite bath with tub. There is a large cedar closet in the hallway. Stairs lead to a hardwood-floored attic which houses the central air units, a "log cabin" style playroom and plenty of storage space. The basement features a carpeted partially finished area, laundry area, utility room/workshop area and outside exit. Hot water heat (oil) with electric hot water heater and new waterproofing system complete the basement. There is an extensive list of upgrades and renovations that is available. All new Pella casement windows, new central air (2017), bathrooms updated, newer garage door, yard fencing, cherry/mahogany ceiling fans, granite countertops and backsplash, stainless steel flue liner from top to bottom, new basement waterproofing and sump pump and refinished hardwood floors are only a few of the many upgrades. The back yard is terraced and offers plenty of space for gardening and play. This property is located within walking distance of Starbucks, nature trails, the Noble Train Station, minutes from the Jenkintown Train Station and in the Award winning Abington School District (Highland Elementary). Close to Whole Foods, Trader Joe's, Abington Jefferson Hospital, Abington Library, major highways, Glenside shops, Keswick Theater, Jenkintown shops and restaurants and much more. If you are looking for a beautiful home to raise your family in a peaceful neighborhood, this is the home for you!
Location
State PA
County Montgomery
Area Abington Twp (10630)
Zoning R
Rooms
Other Rooms Living Room, Dining Room, Primary Bedroom, Bedroom 2, Bedroom 3, Bedroom 4, Bedroom 5, Kitchen, Family Room, Basement, Foyer, Other, Primary Bathroom
Basement Full
Interior
Hot Water Electric
Heating Hot Water
Cooling Central A/C
Flooring Hardwood
Fireplaces Number 2
Fireplaces Type Stone
Heat Source Oil
Laundry Basement
Exterior
Exterior Feature Porch(es)
Parking Features Garage - Front Entry
Garage Spaces 6.0
Water Access N
Roof Type Slate
Accessibility None
Porch Porch(es)
Attached Garage 2
Total Parking Spaces 6
Garage Y
Building
Story 2
Sewer Public Sewer
Water Public
Architectural Style Tudor
Level or Stories 2
Additional Building Above Grade, Below Grade
New Construction N
Schools
Elementary Schools Highland
Middle Schools Abington Junior
High Schools Abington Senior
School District Abington
Others
Senior Community No
Tax ID 30-00-74712-003
Ownership Fee Simple
SqFt Source Assessor
Special Listing Condition Standard
Read Less

Bought with Rachel J Reilly • Elfant Wissahickon-Chestnut Hill
GET MORE INFORMATION





