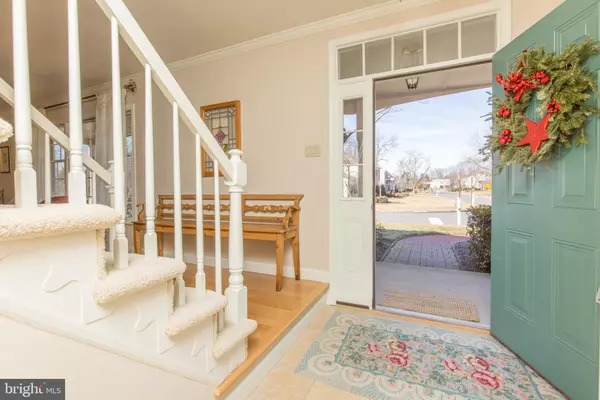For more information regarding the value of a property, please contact us for a free consultation.
462 CROASDALE DR Langhorne, PA 19047
Want to know what your home might be worth? Contact us for a FREE valuation!

Our team is ready to help you sell your home for the highest possible price ASAP
Key Details
Sold Price $495,000
Property Type Single Family Home
Sub Type Detached
Listing Status Sold
Purchase Type For Sale
Subdivision Maple Point
MLS Listing ID PABU398822
Sold Date 05/01/19
Style Colonial
Bedrooms 4
Full Baths 2
Half Baths 1
HOA Y/N N
Originating Board BRIGHT
Year Built 1985
Annual Tax Amount $8,589
Tax Year 2018
Lot Size 10,000 Sqft
Acres 0.23
Property Description
Move right into this turn-key Colonial home in Maple Point! This special property sits on a beautifully landscaped lot backing to woods. Inside is a formal living room & formal dining room both with hardwood flooring and a very spacious great room with built-in cabinetry. The remodeled kitchen is spectacular and features cherry cabinetry, granite counters, high end stainless Kitchen Aid appliances pendent and recessed lighting, counter space for bar stools and views of the rear yard through a large window. Off the kitchen is a covered screened porch where many hours of enjoyment is shared. A first floor laundry room and powder room complete the main level. Upstairs is the master suite complete with new bathroom featuring frameless shower doors with Tuscan tiled floors & walls, two separate vanities and plantation shutter windows. There are two large walk-in closets so there is no shortage of space! Three additional bedrooms and full bathroom that complete the 2nd level. Downstairs is the finished basement with game area, entertainment space and a built-in bar with granite top. This lower level also has built-in shelving and cabinets and is a great place to have fun. Other home highlights include newer windows and doors, newer HVAC & two car garage. Hurry this one won t last.
Location
State PA
County Bucks
Area Middletown Twp (10122)
Zoning R2
Rooms
Other Rooms Living Room, Dining Room, Primary Bedroom, Bedroom 2, Bedroom 3, Bedroom 4, Kitchen, Family Room, Basement, Laundry
Basement Full
Interior
Heating Forced Air
Cooling Central A/C
Fireplaces Number 1
Fireplace Y
Heat Source Natural Gas
Laundry Main Floor
Exterior
Parking Features Inside Access
Garage Spaces 2.0
Water Access N
Accessibility None
Attached Garage 2
Total Parking Spaces 2
Garage Y
Building
Story 2
Sewer Public Sewer
Water Public
Architectural Style Colonial
Level or Stories 2
Additional Building Above Grade, Below Grade
New Construction N
Schools
High Schools Neshaminy
School District Neshaminy
Others
Senior Community No
Tax ID 22-082-040
Ownership Fee Simple
SqFt Source Assessor
Special Listing Condition Standard
Read Less

Bought with Adam R Boxman • Realty ONE Group Legacy
GET MORE INFORMATION





