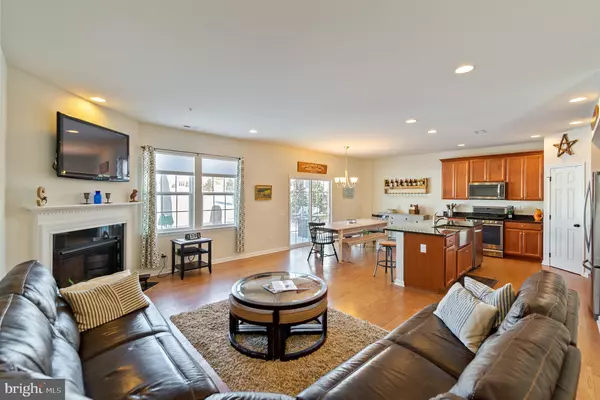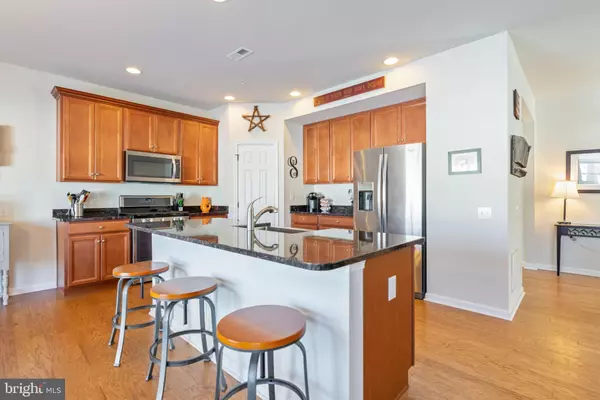For more information regarding the value of a property, please contact us for a free consultation.
626 PRIZER CT Downingtown, PA 19335
Want to know what your home might be worth? Contact us for a FREE valuation!

Our team is ready to help you sell your home for the highest possible price ASAP
Key Details
Sold Price $375,000
Property Type Single Family Home
Sub Type Detached
Listing Status Sold
Purchase Type For Sale
Square Footage 2,392 sqft
Price per Sqft $156
Subdivision Applecross
MLS Listing ID PACT361082
Sold Date 04/29/19
Style Colonial,Traditional
Bedrooms 3
Full Baths 2
Half Baths 1
HOA Fees $273/mo
HOA Y/N Y
Abv Grd Liv Area 2,392
Originating Board BRIGHT
Year Built 2015
Annual Tax Amount $6,998
Tax Year 2019
Lot Size 6,663 Sqft
Acres 0.15
Property Description
BUYER BONUS: $3,900 TOWARDS BUYER'S CLOSING COSTS!! FLEXIBLE SETTLEMENT DATE (**see details below)!! Opportunity Knocks! 626 Prizer is the ONLY SINGLE FAMILY Colonial home currently on the market priced less than $400K in Downingtown S.D that's less than 5 years old and offers over 2,300SF! A similar 3BD/2.5BA with 2-CAR Garage purchased new construction would cost you well over $450K today! And, there's more... this OPEN-CONCEPT flexible Floor Plan is also outfitted with a formal Office as well as an Upper Floor Loft space. Priced at only $375K ... this LIKE-NEW home offers a host of desired features, plus a ton of builder/after-market upgrades that today's buyers absolutely love: a Main Floor Office (per Builder plans this is considered a "Flex Space" -- could also serve as a formal Dining Room or Play Room - add glass French Doors to create the added privacy if so desired), beautiful Hardwood Floors on the entire 1st Floor, a Gorgeous Kitchen with: Gas Range, Island, Granite Counters with Stainless Steel Farmhouse Sink (stunning!) and Appliances, Recessed Lighting on the entire 1st Floor, large Master Bedroom En Suite with: Walk-In Closet, plus a massive built-in Wall Wardrobe, Upgraded Gentleman-Height Dual Sink Granite Vanity, upgraded Hall Bath offers Dual Sink Granite Countertops as well. Other upgraded features include: Gas Fireplace (Great Rm), after-market 12x15 Paver Patio, added metal ceiling Storage (4x16) in Garage, Sprinkler System, Ceiling Fans in all Bedrooms, plus a GREEN ENERGY Package (upgraded exterior/interior insulation, tankless water heater, whole-house water filter, additional duct registers, instant hot water, whole house humidifier -- a $7,000 upgrade! -- PECO bill is less than $200/mo. (even in the height of the summer/winter months) -- enjoy the benefits and savings of a highly efficient home! Last, but not least... this phenomenal home is offered in the highly desirable Country Club Resort-Style/Maintenance-Free APPLECROSS Community with every amenity you could ever want for every member of the family: indoor/outdoor pools, Nicklaus-designed 18-hole golf course, tennis/basketball courts, walking trails, clubhouse, fitness center, 2 bars/restaurants, and social events galore! This GEM will not last long in the award-winning Downingtown/STEM School District... Make your appointment today! ** BONUS: Seller will pay a $3,900 Seller's Assist to cover the one-time Buyer HOA Capital Contribution of $3,900 for an acceptable agreement of sale executed by Feb 28th.
Location
State PA
County Chester
Area East Brandywine Twp (10330)
Zoning R2
Rooms
Other Rooms Dining Room, Primary Bedroom, Bedroom 2, Bedroom 3, Kitchen, Great Room, Laundry, Loft, Other, Office, Bathroom 2, Primary Bathroom
Interior
Interior Features Breakfast Area, Ceiling Fan(s), Combination Dining/Living, Combination Kitchen/Living, Combination Kitchen/Dining, Family Room Off Kitchen, Floor Plan - Open, Kitchen - Eat-In, Kitchen - Island, Pantry, Recessed Lighting, Bathroom - Stall Shower, Walk-in Closet(s)
Hot Water Natural Gas, Tankless
Heating Forced Air, Energy Star Heating System, Humidifier
Cooling Central A/C
Flooring Hardwood, Carpet, Ceramic Tile
Fireplaces Number 1
Fireplaces Type Gas/Propane, Mantel(s)
Equipment Built-In Microwave, Built-In Range, Dishwasher, Disposal, Humidifier, Icemaker, Instant Hot Water, Oven - Self Cleaning, Water Heater - Tankless, Refrigerator, Oven/Range - Gas
Window Features Low-E,Energy Efficient
Appliance Built-In Microwave, Built-In Range, Dishwasher, Disposal, Humidifier, Icemaker, Instant Hot Water, Oven - Self Cleaning, Water Heater - Tankless, Refrigerator, Oven/Range - Gas
Heat Source Natural Gas
Laundry Upper Floor
Exterior
Exterior Feature Patio(s), Porch(es)
Parking Features Garage - Front Entry, Inside Access, Garage Door Opener
Garage Spaces 2.0
Utilities Available Cable TV
Amenities Available Bike Trail, Club House, Community Center, Exercise Room, Fitness Center, Golf Club, Golf Course, Golf Course Membership Available, Pool - Indoor, Pool - Outdoor, Recreational Center, Tennis Courts, Tot Lots/Playground
Water Access N
Accessibility None
Porch Patio(s), Porch(es)
Attached Garage 2
Total Parking Spaces 2
Garage Y
Building
Lot Description Backs - Open Common Area, SideYard(s), Front Yard
Story 2
Sewer Public Sewer
Water Public
Architectural Style Colonial, Traditional
Level or Stories 2
Additional Building Above Grade, Below Grade
New Construction N
Schools
Elementary Schools Brandywine-Wallace
Middle Schools Downingtown
High Schools Downingtown High School West Campus
School District Downingtown Area
Others
HOA Fee Include Lawn Maintenance,All Ground Fee,Common Area Maintenance,Health Club,Management,Recreation Facility,Road Maintenance,Trash,Other,Pool(s),Insurance
Senior Community No
Tax ID 30-05 -0644
Ownership Fee Simple
SqFt Source Assessor
Acceptable Financing Cash, Conventional, FHA
Listing Terms Cash, Conventional, FHA
Financing Cash,Conventional,FHA
Special Listing Condition Standard
Read Less

Bought with Bagyalakshmi Iyer • RE/MAX Action Associates
GET MORE INFORMATION





