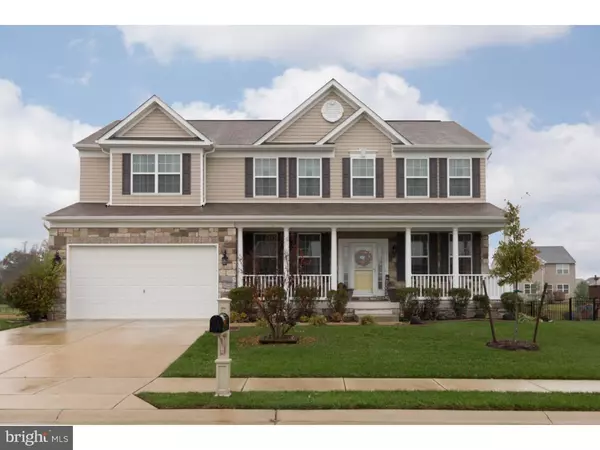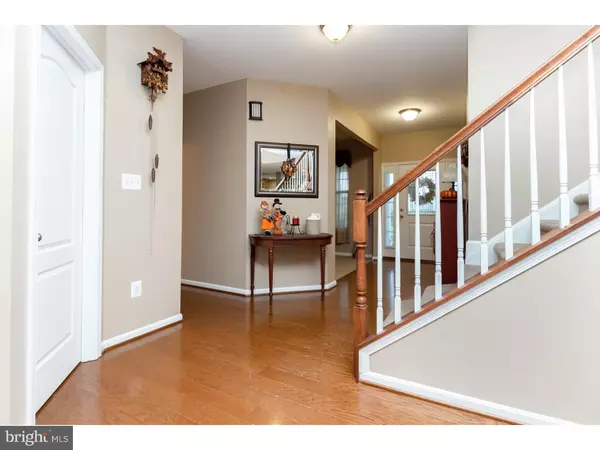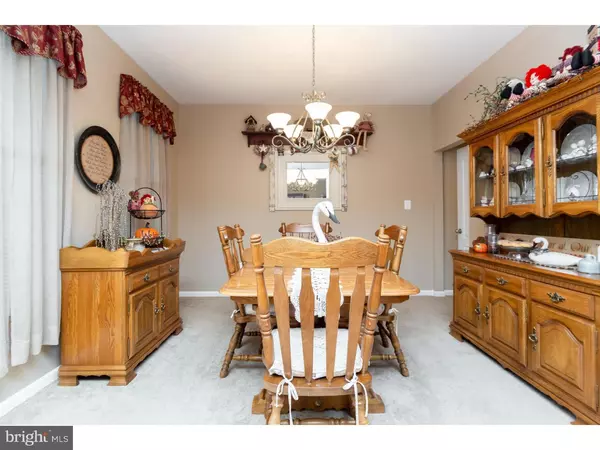For more information regarding the value of a property, please contact us for a free consultation.
1212 WINDROW WAY Magnolia, DE 19962
Want to know what your home might be worth? Contact us for a FREE valuation!

Our team is ready to help you sell your home for the highest possible price ASAP
Key Details
Sold Price $349,000
Property Type Single Family Home
Sub Type Detached
Listing Status Sold
Purchase Type For Sale
Square Footage 4,136 sqft
Price per Sqft $84
Subdivision Resrv Chestnut Ridge
MLS Listing ID DEKT104248
Sold Date 04/29/19
Style Contemporary
Bedrooms 5
Full Baths 3
Half Baths 1
HOA Fees $44/ann
HOA Y/N Y
Abv Grd Liv Area 3,093
Originating Board TREND
Year Built 2012
Annual Tax Amount $1,685
Tax Year 2017
Lot Size 10,697 Sqft
Acres 0.27
Lot Dimensions 76X140
Property Description
Beautiful stone front home with large welcoming porch, located in lovely Reserves At Chestnut Ridge. This home is well maintained and tastefully decorated home with a country theme. This home boasts a beautiful Gourmet Kitchen with granite counter tops and stainless steel appliances,natural gas cook top and double ovens,large pantry and a nice size morning room. Great Room has a gorgeous stone fireplace that reaches up to the top of the cathedral ceiling. Nice size office so you can stay home and take care of business at the same time. Formal living room and beautiful dining room are also located on this level. Ascend up the well appointed staircase you will find the French Doors leading to the master bedroom with a large walk in closet and beautiful en suite. On this floor you will also find three good size bedrooms with over sized closets which are located on the opposite side of the open walk way. You will absolutely enjoy the tastefully designed finished basement that has a wet bar with counter area, dining room, living room, large bedroom, full bath, second laundry room, separate entrance and plenty of storage. Lets not forget the beautifully landscaped front and back yard. The back yard is fenced in with a shed for your lawn equipment and a swing set for the little ones. The gorgeous patio is wonderful for your outside entertaining.Remember there is a community center, pool, exercise room and playground, what more could you want. Put this lovely home on your tour today.
Location
State DE
County Kent
Area Caesar Rodney (30803)
Zoning AC
Rooms
Other Rooms Living Room, Dining Room, Primary Bedroom, Bedroom 2, Bedroom 3, Kitchen, Family Room, Bedroom 1, Laundry, Other
Basement Full, Outside Entrance, Fully Finished
Interior
Interior Features Primary Bath(s), Kitchen - Island, Butlers Pantry, Ceiling Fan(s), Wet/Dry Bar, Stall Shower, Dining Area
Hot Water Electric
Heating Programmable Thermostat
Cooling Central A/C
Flooring Wood, Vinyl, Tile/Brick, Carpet
Fireplaces Number 1
Fireplaces Type Stone, Gas/Propane
Equipment Cooktop, Oven - Wall, Oven - Double, Oven - Self Cleaning, Dishwasher, Disposal, Built-In Microwave
Furnishings No
Fireplace Y
Appliance Cooktop, Oven - Wall, Oven - Double, Oven - Self Cleaning, Dishwasher, Disposal, Built-In Microwave
Heat Source Natural Gas
Laundry Upper Floor, Basement
Exterior
Exterior Feature Patio(s)
Parking Features Garage - Front Entry, Inside Access
Garage Spaces 5.0
Fence Partially, Rear
Utilities Available Cable TV
Amenities Available Club House, Tot Lots/Playground, Pool - Outdoor
Water Access N
Roof Type Pitched,Shingle
Accessibility None
Porch Patio(s)
Attached Garage 2
Total Parking Spaces 5
Garage Y
Building
Lot Description Sloping, Front Yard, Rear Yard, SideYard(s)
Story 2
Foundation Concrete Perimeter
Sewer Public Sewer
Water Public
Architectural Style Contemporary
Level or Stories 2
Additional Building Above Grade, Below Grade
Structure Type Cathedral Ceilings,9'+ Ceilings
New Construction N
Schools
Elementary Schools W.B. Simpson
School District Caesar Rodney
Others
HOA Fee Include Pool(s),Common Area Maintenance,Snow Removal,Health Club
Senior Community No
Tax ID NM-00-11203-09-0600-000
Ownership Fee Simple
SqFt Source Assessor
Acceptable Financing Conventional, VA
Listing Terms Conventional, VA
Financing Conventional,VA
Special Listing Condition Standard
Read Less

Bought with Laurie N. Ferris • RE/MAX Horizons
GET MORE INFORMATION





