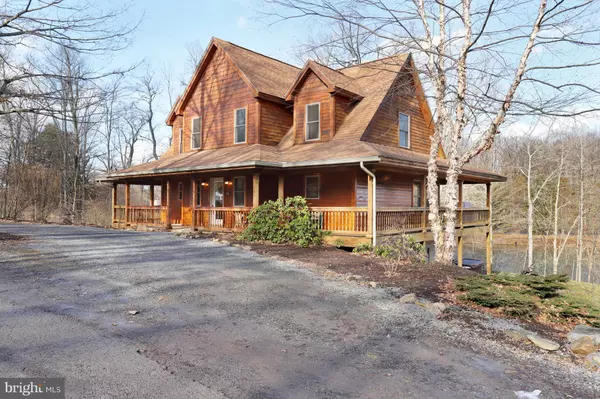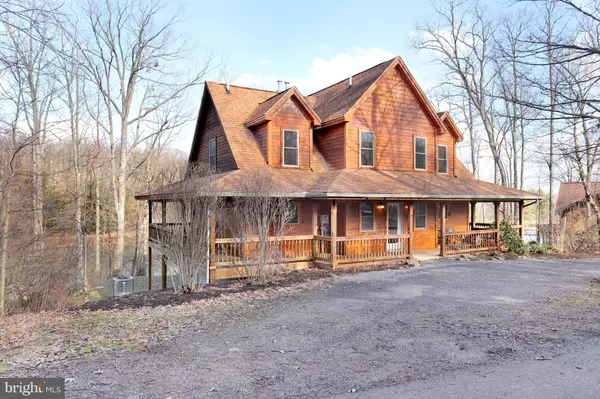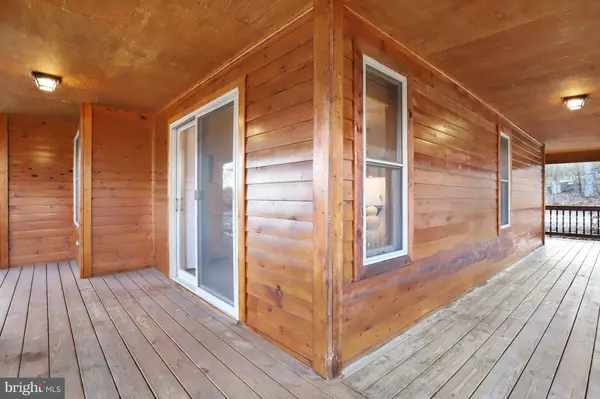For more information regarding the value of a property, please contact us for a free consultation.
39 BARBARA'S WAY Mc Henry, MD 21541
Want to know what your home might be worth? Contact us for a FREE valuation!

Our team is ready to help you sell your home for the highest possible price ASAP
Key Details
Sold Price $382,000
Property Type Single Family Home
Sub Type Detached
Listing Status Sold
Purchase Type For Sale
Square Footage 2,656 sqft
Price per Sqft $143
Subdivision Greens At Wisp
MLS Listing ID MDGA116934
Sold Date 04/29/19
Style Cabin/Lodge
Bedrooms 5
Full Baths 3
HOA Fees $83/ann
HOA Y/N Y
Abv Grd Liv Area 1,856
Originating Board BRIGHT
Year Built 2003
Annual Tax Amount $3,322
Tax Year 2018
Lot Size 0.390 Acres
Acres 0.39
Property Description
Amazing 5 bedroom, 3 full bath home backing to quiet lake at the foot of Wisp Resort! Enjoy peace and serenity as well as everything nature has to offer in over 2600 beautifully finished square feet of space. Income potential galore for a rental investment or the perfect private destination during ski season and summer. Gas stone front fireplaces ensure a romantic getaway ambience during the holidays and keep the enormous great room and finished basement level toasty during the winter months while the massive number of main level windows allow tons of natural light in to accent the wooden floors, exposed beams, and charming decor. Enjoy the evening overlooking the lake on the wrap around deck or included hot tub while watching the water lazily careen by. This home is a showstopper!
Location
State MD
County Garrett
Zoning R
Rooms
Basement Full, Fully Finished, Heated, Interior Access, Outside Entrance, Rear Entrance, Walkout Level
Main Level Bedrooms 1
Interior
Interior Features Ceiling Fan(s), Bar, Carpet, Dining Area, Entry Level Bedroom, Exposed Beams, Family Room Off Kitchen, Floor Plan - Traditional, Recessed Lighting, Wood Floors, Other
Hot Water Electric
Heating Heat Pump(s)
Cooling Central A/C
Flooring Ceramic Tile, Hardwood, Vinyl, Partially Carpeted
Fireplaces Number 2
Fireplaces Type Mantel(s), Gas/Propane, Fireplace - Glass Doors, Stone
Equipment Dishwasher, Disposal, Dryer, Icemaker, Microwave, Oven - Single, Refrigerator, Stainless Steel Appliances, Washer, Water Conditioner - Rented, Water Heater
Fireplace Y
Appliance Dishwasher, Disposal, Dryer, Icemaker, Microwave, Oven - Single, Refrigerator, Stainless Steel Appliances, Washer, Water Conditioner - Rented, Water Heater
Heat Source Natural Gas
Laundry Main Floor, Dryer In Unit, Washer In Unit
Exterior
Utilities Available Propane, Phone Connected, Above Ground, Under Ground
Water Access Y
Water Access Desc Fishing Allowed,Private Access
View Lake
Roof Type Architectural Shingle
Accessibility Level Entry - Main, Low Pile Carpeting
Garage N
Building
Story 3+
Foundation Slab
Sewer Community Septic Tank, Private Septic Tank
Water Conditioner, Filter, Community, Well
Architectural Style Cabin/Lodge
Level or Stories 3+
Additional Building Above Grade, Below Grade
Structure Type Dry Wall,Wood Ceilings,Wood Walls
New Construction N
Schools
School District Garrett County Public Schools
Others
HOA Fee Include Snow Removal,Lawn Maintenance,Road Maintenance,Other
Senior Community No
Tax ID 1218073722
Ownership Fee Simple
SqFt Source Assessor
Horse Property N
Special Listing Condition Standard
Read Less

Bought with Jonathan D Bell • Railey Realty, Inc.
GET MORE INFORMATION





