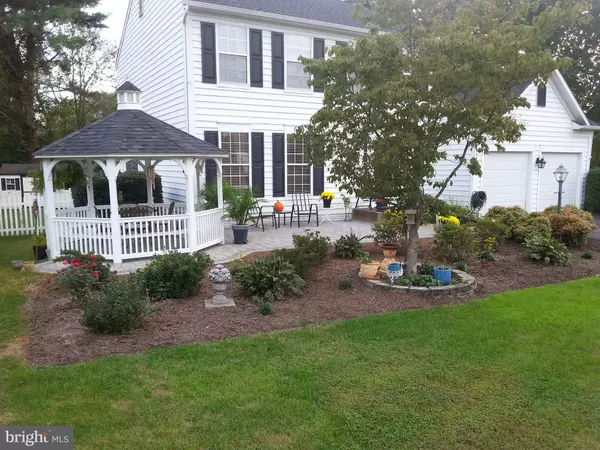For more information regarding the value of a property, please contact us for a free consultation.
6519 ACORN CT Warrenton, VA 20187
Want to know what your home might be worth? Contact us for a FREE valuation!

Our team is ready to help you sell your home for the highest possible price ASAP
Key Details
Sold Price $440,000
Property Type Single Family Home
Sub Type Detached
Listing Status Sold
Purchase Type For Sale
Square Footage 3,275 sqft
Price per Sqft $134
Subdivision Chestnut Turn
MLS Listing ID VAFQ155682
Sold Date 04/30/19
Style Colonial
Bedrooms 4
Full Baths 3
Half Baths 1
HOA Fees $50/qua
HOA Y/N Y
Abv Grd Liv Area 2,435
Originating Board BRIGHT
Year Built 1992
Annual Tax Amount $3,745
Tax Year 2018
Lot Size 10,115 Sqft
Acres 0.23
Property Description
This home is made for entertaining. Plenty of space both inside and out for gatherings. When you think of move-in ready, this home is it! Beautifully maintained home in a great neighborhood minutes from Warrenton in quiet cul de sac. Privacy privet hedges, new landscaping, a 12 X 12 vinyl and Trex gazebo, custom stone patio, and a stone walkway grace the front. New 8 X 12 deck, a privacy pergola, and12 X 12 custom stone patio compliment the back yard. Stainless steel appliances, new oven, Corian counter tops, an eat in kitchen, crown molding, recessed lighting make entertaining special. This home boasts large bedrooms as well as an extra large master bedroom with vaulted ceilings and two walk-in closets along with a stunning marble fireplace. The master bathroom was recently remodeled with new tile, shower, lighting, fans and fixtures. There is a brick fireplace in the main level in what is currently being used as the dining room, but could also be a wonderful family room just off of the kitchen. The finished basement features a full bathroom, an office or den with closet, utility room with shelving and mud sink, and a large room for a rec room or home theater. This home has tons of storage with 2 attics (the one over the garage has flooring and shelves for storage), large closets, and a large matching shed in the backyard. You can move right in knowing that this home has a new roof (2017), new doors & new LVP flooring and carpet and many other upgrades and improvements. This will be a wonderful place for you to call home!
Location
State VA
County Fauquier
Zoning R4
Rooms
Other Rooms Living Room, Dining Room, Primary Bedroom, Bedroom 2, Bedroom 3, Bedroom 4, Kitchen, Family Room, Den, Laundry, Bathroom 2, Bathroom 3, Primary Bathroom
Basement Interior Access, Fully Finished
Interior
Interior Features Attic, Breakfast Area, Built-Ins, Carpet, Ceiling Fan(s), Crown Moldings, Dining Area, Family Room Off Kitchen, Floor Plan - Open, Formal/Separate Dining Room, Kitchen - Gourmet, Primary Bath(s), Stall Shower, Walk-in Closet(s), Window Treatments
Hot Water Natural Gas
Heating Heat Pump(s), Forced Air, Heat Pump - Gas BackUp
Cooling Central A/C, Ceiling Fan(s), Heat Pump(s)
Fireplaces Number 2
Fireplaces Type Marble, Wood
Equipment Built-In Microwave, Dishwasher, Disposal, Icemaker, Oven/Range - Gas, Refrigerator, Stainless Steel Appliances
Fireplace Y
Appliance Built-In Microwave, Dishwasher, Disposal, Icemaker, Oven/Range - Gas, Refrigerator, Stainless Steel Appliances
Heat Source Natural Gas
Laundry Main Floor
Exterior
Exterior Feature Deck(s), Patio(s)
Garage Garage - Front Entry, Garage Door Opener, Inside Access
Garage Spaces 2.0
Waterfront N
Water Access N
Roof Type Architectural Shingle
Accessibility None
Porch Deck(s), Patio(s)
Parking Type Attached Garage
Attached Garage 2
Total Parking Spaces 2
Garage Y
Building
Story 3+
Sewer Public Sewer
Water Public
Architectural Style Colonial
Level or Stories 3+
Additional Building Above Grade, Below Grade
New Construction N
Schools
Elementary Schools P. B. Smith
Middle Schools Marshall
High Schools Fauquier
School District Fauquier County Public Schools
Others
Senior Community No
Tax ID 6995-02-6308
Ownership Fee Simple
SqFt Source Assessor
Horse Property N
Special Listing Condition Standard
Read Less

Bought with Patricia Arruda • RE/MAX Gateway
GET MORE INFORMATION





