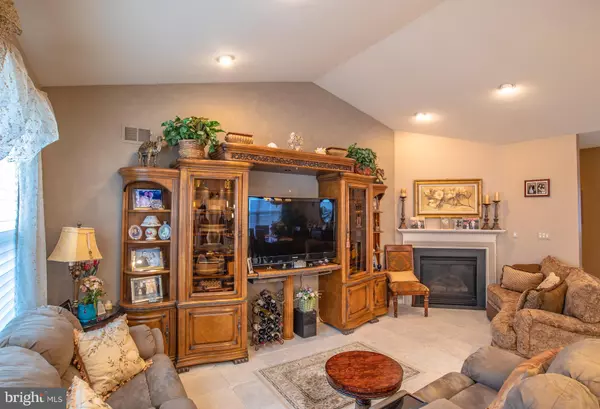For more information regarding the value of a property, please contact us for a free consultation.
111 CRESCENT WAY Monroe Twp, NJ 08831
Want to know what your home might be worth? Contact us for a FREE valuation!

Our team is ready to help you sell your home for the highest possible price ASAP
Key Details
Sold Price $399,900
Property Type Condo
Sub Type Condo/Co-op
Listing Status Sold
Purchase Type For Sale
Square Footage 1,932 sqft
Price per Sqft $206
Subdivision Encore
MLS Listing ID NJMX100122
Sold Date 04/30/19
Style Ranch/Rambler
Bedrooms 2
Full Baths 2
Condo Fees $385/mo
HOA Y/N N
Abv Grd Liv Area 1,932
Originating Board TREND
Year Built 2004
Annual Tax Amount $7,082
Tax Year 2018
Lot Size 436 Sqft
Acres 0.01
Lot Dimensions 0X0
Property Description
Spectacular Expanded Chopin ranch in the desirable adult community of Encore! Nestled on a premium lot backing up to a private wooded location, this home has numerous upgrades and special features. Beginning with the welcoming foyer this home offers a bright sun filled open floor plan. Features include an office with French doors and custom built-ins, a large great room with a vaulted ceiling and cozy fireplace, formal dining room that is convenient to the ultra chef's kitchen with instant hot water, stainless steel appliances, upgraded cabinets and granite countertops on a custom tile floor. The incredible expanded sunroom with a vaulted ceiling is surrounded with windows offering a view of the private yard and the expanded patio with a retractable awning. There are two bedrooms with custom detailed closets and 2 full upgraded bathrooms. The attached 2 car garage has upgraded stone siding and stairs leading to a storage area. Convenient to major routes shopping and restaurants this gated community offers the water and sewer included in the monthly maintenance.
Location
State NJ
County Middlesex
Area Monroe Twp (21212)
Zoning RES
Rooms
Other Rooms Living Room, Dining Room, Primary Bedroom, Kitchen, Bedroom 1, Other
Main Level Bedrooms 2
Interior
Interior Features Primary Bath(s), Butlers Pantry, Ceiling Fan(s), Stall Shower, Kitchen - Eat-In
Hot Water Natural Gas
Heating Forced Air
Cooling Central A/C
Flooring Fully Carpeted, Tile/Brick
Fireplaces Number 1
Fireplaces Type Gas/Propane
Equipment Dishwasher, Built-In Microwave
Fireplace Y
Appliance Dishwasher, Built-In Microwave
Heat Source Natural Gas
Laundry Main Floor
Exterior
Exterior Feature Patio(s)
Parking Features Inside Access, Garage Door Opener
Garage Spaces 2.0
Amenities Available Swimming Pool, Club House
Water Access N
Roof Type Pitched,Shingle
Accessibility None
Porch Patio(s)
Attached Garage 2
Total Parking Spaces 2
Garage Y
Building
Lot Description Level
Story 1
Sewer Public Sewer
Water Public
Architectural Style Ranch/Rambler
Level or Stories 1
Additional Building Above Grade
Structure Type Cathedral Ceilings,9'+ Ceilings
New Construction N
Schools
School District Monroe Township
Others
HOA Fee Include Pool(s),Common Area Maintenance,Snow Removal,Trash
Senior Community Yes
Age Restriction 55
Tax ID 12-00042-00025-C111
Ownership Condominium
Security Features Security System
Special Listing Condition Standard
Read Less

Bought with Non Member • Non Subscribing Office
GET MORE INFORMATION





