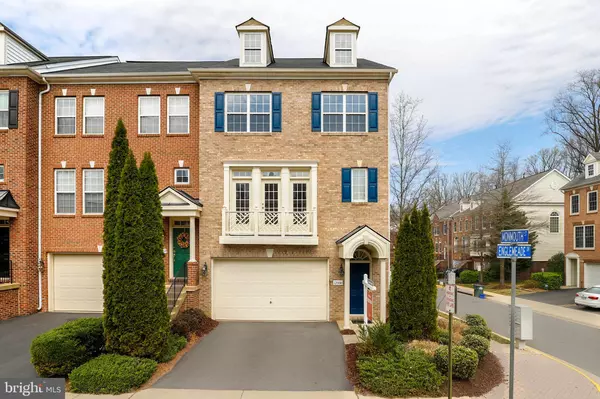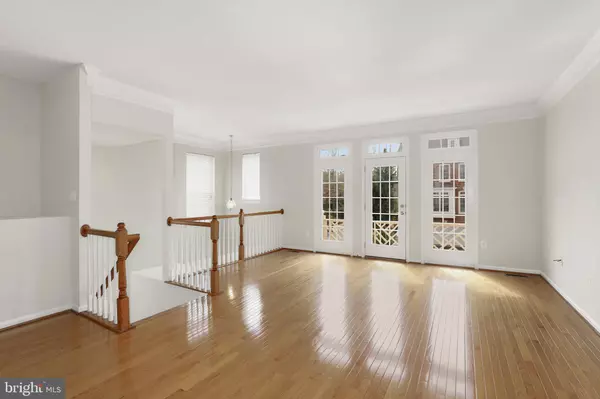For more information regarding the value of a property, please contact us for a free consultation.
12000 ENGLEMEADE DR Fairfax, VA 22030
Want to know what your home might be worth? Contact us for a FREE valuation!

Our team is ready to help you sell your home for the highest possible price ASAP
Key Details
Sold Price $595,000
Property Type Townhouse
Sub Type Interior Row/Townhouse
Listing Status Sold
Purchase Type For Sale
Square Footage 2,320 sqft
Price per Sqft $256
Subdivision Fair Chase
MLS Listing ID VAFX1051276
Sold Date 04/30/19
Style Traditional
Bedrooms 3
Full Baths 3
Half Baths 1
HOA Fees $130/mo
HOA Y/N Y
Abv Grd Liv Area 1,920
Originating Board BRIGHT
Year Built 2004
Annual Tax Amount $6,579
Tax Year 2019
Lot Size 2,956 Sqft
Acres 0.07
Property Description
This brick front, 3 level, 2 car garage end unit town home features over 2300 square feet of finished living space. The upper level features a large master suite and master bathroom, plus two additional bedrooms and one additional bathroom. The main level features a large living room, dining room, kitchen, breakfast room, and hardwoods throughout. The walk-out level basement features a rec room with fireplace, rare full bathroom, and over-sized 2 car garage. Conveniently located in Fair Chase minutes from countless options for shopping and fun including Fairfax Corner, Fairfax Town Center, Fair Lakes Shopping Center. Walking distance to Eagle View Elementary and Horizon Child Development Center School For Early Learning.
Location
State VA
County Fairfax
Zoning 312
Rooms
Basement Full, Fully Finished, Daylight, Partial, Walkout Level
Interior
Interior Features Carpet, Ceiling Fan(s), Breakfast Area, Crown Moldings, Family Room Off Kitchen, Floor Plan - Traditional, Kitchen - Eat-In, Kitchen - Island, Kitchen - Table Space, Primary Bath(s), Pantry, Recessed Lighting, Walk-in Closet(s), Wood Floors
Hot Water Natural Gas
Heating Forced Air
Cooling Ceiling Fan(s), Central A/C
Flooring Hardwood, Ceramic Tile, Carpet
Fireplaces Number 1
Fireplaces Type Mantel(s), Screen
Equipment Built-In Microwave, Dryer, Washer, Dishwasher, Disposal, Refrigerator, Icemaker
Furnishings No
Fireplace Y
Appliance Built-In Microwave, Dryer, Washer, Dishwasher, Disposal, Refrigerator, Icemaker
Heat Source Natural Gas
Laundry Washer In Unit, Dryer In Unit
Exterior
Parking Features Garage - Front Entry
Garage Spaces 2.0
Amenities Available Club House, Pool - Outdoor, Fitness Center, Tot Lots/Playground
Water Access N
Accessibility None
Attached Garage 2
Total Parking Spaces 2
Garage Y
Building
Story 3+
Sewer Public Septic
Water Public
Architectural Style Traditional
Level or Stories 3+
Additional Building Above Grade, Below Grade
Structure Type Dry Wall
New Construction N
Schools
Elementary Schools Eagle View
Middle Schools Katherine Johnson
High Schools Fairfax
School District Fairfax County Public Schools
Others
HOA Fee Include Trash,Snow Removal
Senior Community No
Tax ID 0561 22 0186
Ownership Fee Simple
SqFt Source Estimated
Horse Property N
Special Listing Condition Standard
Read Less

Bought with JoAnn F Brainard • Long & Foster Real Estate, Inc.
GET MORE INFORMATION





