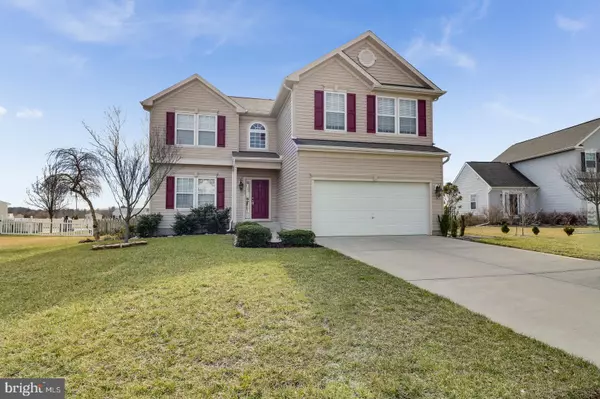For more information regarding the value of a property, please contact us for a free consultation.
33 BRIELLE WAY Magnolia, DE 19962
Want to know what your home might be worth? Contact us for a FREE valuation!

Our team is ready to help you sell your home for the highest possible price ASAP
Key Details
Sold Price $314,000
Property Type Single Family Home
Sub Type Detached
Listing Status Sold
Purchase Type For Sale
Square Footage 3,458 sqft
Price per Sqft $90
Subdivision Resrv Chestnut Ridge
MLS Listing ID DEKT219684
Sold Date 04/26/19
Style Contemporary
Bedrooms 5
Full Baths 3
Half Baths 1
HOA Fees $44/ann
HOA Y/N Y
Abv Grd Liv Area 2,750
Originating Board BRIGHT
Year Built 2008
Annual Tax Amount $1,395
Tax Year 2018
Lot Size 0.311 Acres
Acres 0.31
Property Description
Don't miss everything this move-in ready home has to offer in the desirable community The Reserve of Chestnut Ridge. Located in the Caesar Rodney school district, close to Dover Air Force Base, Bay Health hospital, shopping, and short drive to the beaches! Enter in to the front foyer which leads to your open, two-story family room with granite gas fireplace and custom curtains. Open to your kitchen where you will find granite countertops, stone backsplash and stainless steal appliances. Off your kitchen, escape into your fully fenced in back yard complete with 16x20 deck with vinyl railings, Gazebo with available electric and paver patio with walkway. Perfect for all your entertaining needs! First floor is complete with formal dining, formal living area, separate laundry room and half bath. Upstairs you will find 3 spacious bedrooms with a shared full bathroom. Large owner's suite with master bath, walk in closet, and added comfort of a Mini-Split AC/heating unit! All upper bedrooms are complete with ceiling fans. If all that isn't enough, check out the fully finished, freshly painted basement with walkout and a full bathroom! There is also a finished room that could be used as a 5th bedroom. So much to offer at such a great price! Schedule your tour with us today before it's gone!
Location
State DE
County Kent
Area Caesar Rodney (30803)
Zoning AC
Rooms
Other Rooms Living Room, Dining Room, Primary Bedroom, Bedroom 2, Bedroom 3, Bedroom 5, Kitchen, Family Room, Bedroom 1, Laundry
Basement Fully Finished
Interior
Hot Water Natural Gas
Heating Forced Air
Cooling Central A/C
Flooring Carpet, Hardwood
Fireplaces Number 1
Fireplaces Type Gas/Propane
Fireplace Y
Heat Source Natural Gas
Exterior
Parking Features Garage - Front Entry, Garage Door Opener, Built In, Inside Access
Garage Spaces 2.0
Fence Wood
Utilities Available Cable TV, Natural Gas Available, Electric Available
Water Access N
Accessibility None
Attached Garage 2
Total Parking Spaces 2
Garage Y
Building
Story 2
Sewer Public Sewer
Water Public
Architectural Style Contemporary
Level or Stories 2
Additional Building Above Grade, Below Grade
New Construction N
Schools
Elementary Schools Star Hill
Middle Schools F Neil Postlethwait
High Schools Caesar Rodney
School District Caesar Rodney
Others
HOA Fee Include Common Area Maintenance,Health Club,Pool(s),Recreation Facility
Senior Community No
Tax ID NM-00-12101-02-8000-000
Ownership Fee Simple
SqFt Source Assessor
Acceptable Financing Cash, Conventional, FHA, VA, USDA
Listing Terms Cash, Conventional, FHA, VA, USDA
Financing Cash,Conventional,FHA,VA,USDA
Special Listing Condition Standard
Read Less

Bought with Margaret Poisson • Century 21 Gold Key-Dover
GET MORE INFORMATION





