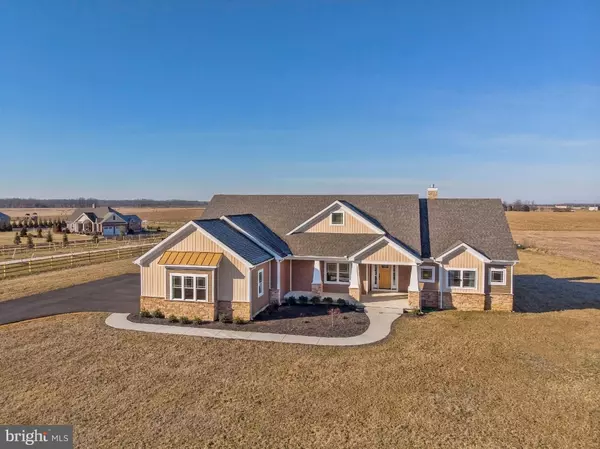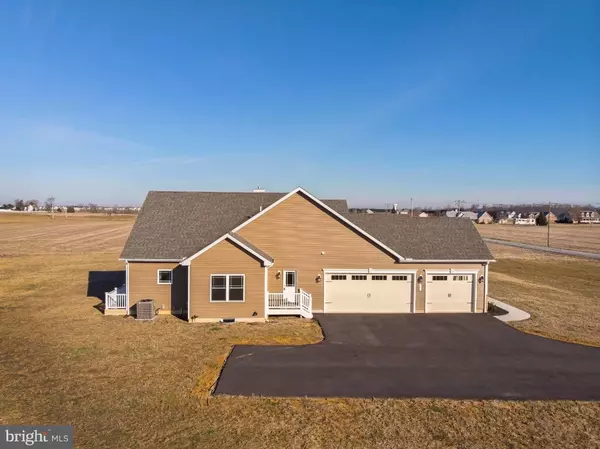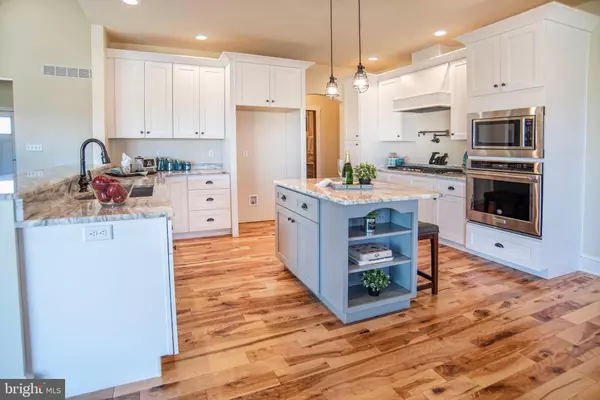For more information regarding the value of a property, please contact us for a free consultation.
3 DRUCILLA LN Townsend, DE 19734
Want to know what your home might be worth? Contact us for a FREE valuation!

Our team is ready to help you sell your home for the highest possible price ASAP
Key Details
Sold Price $566,500
Property Type Single Family Home
Sub Type Detached
Listing Status Sold
Purchase Type For Sale
Square Footage 3,000 sqft
Price per Sqft $188
Subdivision Isaacs Ests
MLS Listing ID 1002258530
Sold Date 04/29/19
Style Ranch/Rambler
Bedrooms 4
Full Baths 3
HOA Y/N N
Abv Grd Liv Area 3,000
Originating Board TREND
Year Built 2018
Annual Tax Amount $3,000
Tax Year 2018
Lot Size 1.560 Acres
Acres 1.56
Lot Dimensions 270X320
Property Description
As Seen on HGTV's House Hunters!High End Craftsman Style 3000 square foot ranch on 1.56 acre adjacent to the upcoming St. Annes Golf Club. Fantastic Quick Delivery Ready for Immediate Delivery! Located in a small enclave of Estate homes, situated on acre plus lots across from the St. Annes Golf Course, this home has to be seen to be truly appreciated. A beautiful covered front porch welcomes you into the foyer, gleaming with Birch Wide Plank Hardwoods finished on site. Large Great Room with Vaulted ceilings, Gas Fireplace with Reclaimed Wood Mantle and large wall or windows/sliding glass doors that leads to concrete lanai. The Gourmet Kitchen and Island is topped with Granite countertops. There is Gas Cook-top with Tile Backslash, Wall-Mounted Pot Filler, Professional Exhaust system. Stainless Steel Appliances and Custom DEK cabinets featuring full extension and soft close drawers, sliding shelves and hardware. The Dining room features tray Ceiling for Chair-rail molding and wainscoting. The Master Bedroom offers a tray ceiling, his & her walk-in closets with sliding barn doors. The Master Bathroom offers separate sink vanities, a Kholer Stand alone soaking tub, a large walk-in shower with frame-less glass door, tiled walls to ceiling, tile shower floor and upgraded Kholer fixtures. The 2nd & 3rd bedroom share a bathroom with tile floors, tiled shower to ceiling and 2 pocket doors on either side to allow for privacy. The 4th bedroom has a dual purpose in that it can be used as an office or a suite, as it has its own bathroom. Solid interior wood doors throughout. 3 car side entry garage with clear span leaves out the chance of ever dinging the car doors on a support column. Lift Master garage door openers. Utility bills will be low with the list of energy efficient upgrades including, 96% Efficient HVAC System, Foam insulation in walls(R29) and ceilings(R49), triple pane, double hung Pella windows, Pella Doors, 16 Seer A/C, 2 Tankless Renai On Demand Hot water systems, Variable sped Well pump, 2X6 Exterior walls and more. No HOA fees and limited Deed Restrictions. For the discerning buyer who appreciates the finest qualities in a custom home, this home delivers!
Location
State DE
County New Castle
Area South Of The Canal (30907)
Zoning NC2A
Rooms
Other Rooms Living Room, Dining Room, Primary Bedroom, Bedroom 2, Bedroom 3, Kitchen, Family Room, Bedroom 1, Other
Basement Full, Outside Entrance
Main Level Bedrooms 4
Interior
Interior Features Primary Bath(s), Kitchen - Island, Butlers Pantry, Ceiling Fan(s), Dining Area
Hot Water Instant Hot Water
Heating Forced Air, Zoned, Energy Star Heating System
Cooling Central A/C
Flooring Wood, Fully Carpeted, Tile/Brick
Fireplaces Number 1
Fireplaces Type Gas/Propane
Equipment Cooktop, Oven - Self Cleaning, Dishwasher, Disposal, Energy Efficient Appliances, Built-In Microwave
Fireplace Y
Window Features Energy Efficient
Appliance Cooktop, Oven - Self Cleaning, Dishwasher, Disposal, Energy Efficient Appliances, Built-In Microwave
Heat Source Propane - Leased
Laundry Main Floor
Exterior
Exterior Feature Patio(s), Porch(es)
Parking Features Inside Access, Garage Door Opener
Garage Spaces 6.0
Utilities Available Cable TV
Water Access N
Roof Type Pitched,Shingle
Accessibility None
Porch Patio(s), Porch(es)
Attached Garage 3
Total Parking Spaces 6
Garage Y
Building
Lot Description Cul-de-sac, Level, Front Yard, Rear Yard, SideYard(s)
Story 1
Foundation Concrete Perimeter
Sewer On Site Septic
Water Well
Architectural Style Ranch/Rambler
Level or Stories 1
Additional Building Above Grade
Structure Type Cathedral Ceilings,9'+ Ceilings
New Construction Y
Schools
School District Appoquinimink
Others
Senior Community No
Tax ID 14-011.00-099
Ownership Fee Simple
SqFt Source Estimated
Acceptable Financing Conventional, VA, FHA 203(b)
Listing Terms Conventional, VA, FHA 203(b)
Financing Conventional,VA,FHA 203(b)
Special Listing Condition Standard
Read Less

Bought with Jared S Bowers • Keller Williams Realty
GET MORE INFORMATION





