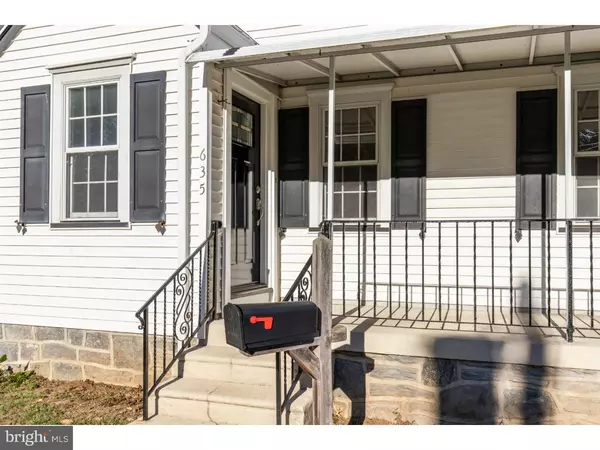For more information regarding the value of a property, please contact us for a free consultation.
635 PENNSYLVANIA AVE Prospect Park, PA 19076
Want to know what your home might be worth? Contact us for a FREE valuation!

Our team is ready to help you sell your home for the highest possible price ASAP
Key Details
Sold Price $216,000
Property Type Single Family Home
Sub Type Detached
Listing Status Sold
Purchase Type For Sale
Square Footage 2,277 sqft
Price per Sqft $94
Subdivision None Available
MLS Listing ID 1009942774
Sold Date 04/05/19
Style Cape Cod
Bedrooms 3
Full Baths 2
HOA Y/N N
Abv Grd Liv Area 2,277
Originating Board TREND
Year Built 1942
Annual Tax Amount $5,410
Tax Year 2018
Lot Size 6,142 Sqft
Acres 0.14
Lot Dimensions 50X115
Property Description
Perfect cape home now available in Prospect Park! This fantastic home offers tremendous value from top to bottom and has been completely renovated to make it the home of some lucky buyer's dreams! Great curb appeal with a covered front porch and nice sized yard for the little ones to play. Inside, the main level is abundant with natural light with windows on all sides. The living and family room feature an open concept while the formal dining room sits right off the kitchen. A full bath and bedroom also attach on the main level! The kitchen caps off the main floor in the back of the home with brand new granite tops, new appliances, and never been used white cabinets. Upstairs we have two enormous bedrooms with a full hallway bath at the top of the steps. Brand new carpeting, and fresh paint throughout. The full basement offers laundry with tons of room for storage and a walk out to the back yard. The back yard is fenced in and completely private from the surrounding neighbors. The home also features a detached 2 car garage! Won't last long, easy to show!
Location
State PA
County Delaware
Area Prospect Park Boro (10433)
Rooms
Other Rooms Living Room, Dining Room, Primary Bedroom, Bedroom 2, Kitchen, Family Room, Bedroom 1
Basement Full, Unfinished, Outside Entrance
Main Level Bedrooms 1
Interior
Hot Water Natural Gas
Heating Hot Water, Radiator, Baseboard - Hot Water
Cooling Central A/C
Fireplace N
Heat Source Natural Gas
Laundry Basement
Exterior
Exterior Feature Patio(s), Porch(es)
Parking Features Additional Storage Area
Garage Spaces 2.0
Water Access N
Accessibility None
Porch Patio(s), Porch(es)
Total Parking Spaces 2
Garage Y
Building
Story 2
Sewer Public Sewer
Water Public
Architectural Style Cape Cod
Level or Stories 2
Additional Building Above Grade
New Construction N
Schools
School District Interboro
Others
Senior Community No
Tax ID 33-00-01533-00
Ownership Fee Simple
SqFt Source Assessor
Special Listing Condition Standard
Read Less

Bought with Terry Young • Coldwell Banker Realty
GET MORE INFORMATION





