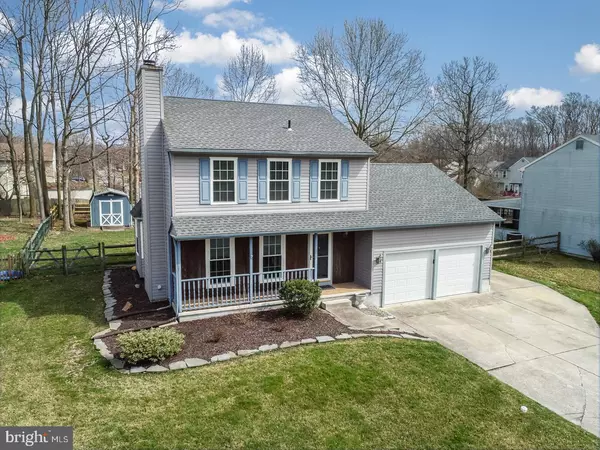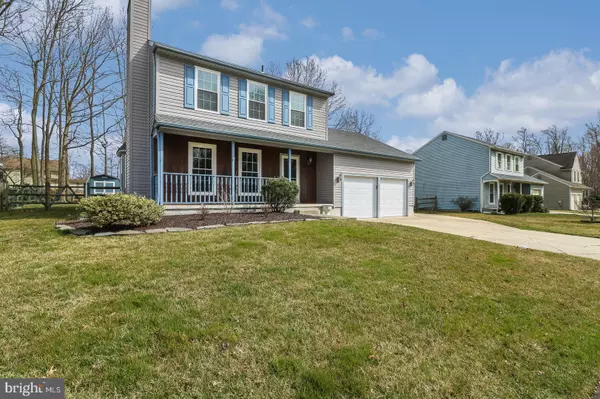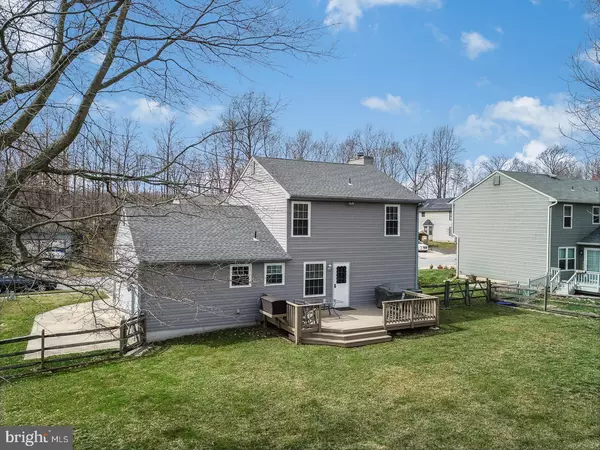For more information regarding the value of a property, please contact us for a free consultation.
249 CHEYENNE DR Bear, DE 19701
Want to know what your home might be worth? Contact us for a FREE valuation!

Our team is ready to help you sell your home for the highest possible price ASAP
Key Details
Sold Price $253,000
Property Type Single Family Home
Sub Type Detached
Listing Status Sold
Purchase Type For Sale
Square Footage 1,300 sqft
Price per Sqft $194
Subdivision Wrangle Hill Estates
MLS Listing ID DENC418616
Sold Date 04/26/19
Style Colonial
Bedrooms 3
Full Baths 1
Half Baths 1
HOA Y/N N
Abv Grd Liv Area 1,300
Originating Board BRIGHT
Year Built 1990
Annual Tax Amount $2,376
Tax Year 2018
Lot Size 0.260 Acres
Acres 0.26
Lot Dimensions 80 x 140
Property Description
NEW windows, NEW AC, NEW roof, weather wrap and siding! This charmer has been lovingly maintained and improved in ways certain to appeal to the next lucky owner. Conveniently situated near premier shopping, parkland and major roadways yet discreetly tucked within the community of Wrangle Hill Estates this home is bright, clean and freshly painted in a tasteful and pleasing palette. Linger with your coffee in the sunny kitchen or on the 20 x 12 deck looking out over the deep, wooded rear yard ringed in reinforced split rail fencing. An updated powder room and separate main level laundry room with storage are immediately off the kitchen. Boasting an over sized two car garage with work benches and additional storage, a barn shed in the rear yard and additional driveway expanse for generous parking capacity, this home will delight a wide range of buyers. See it soon, before it's gone!
Location
State DE
County New Castle
Area Newark/Glasgow (30905)
Zoning NC10
Rooms
Other Rooms Living Room, Dining Room, Primary Bedroom, Bedroom 2, Bedroom 3, Kitchen, Laundry
Interior
Interior Features Attic, Ceiling Fan(s), Kitchen - Eat-In, Pantry, Walk-in Closet(s)
Hot Water Electric
Heating Forced Air
Cooling Central A/C
Flooring Carpet, Ceramic Tile, Laminated
Fireplaces Number 1
Fireplaces Type Wood
Equipment Built-In Range, Dishwasher, Dryer - Electric, Oven/Range - Electric, Refrigerator, Washer
Fireplace Y
Window Features Energy Efficient
Appliance Built-In Range, Dishwasher, Dryer - Electric, Oven/Range - Electric, Refrigerator, Washer
Heat Source Electric
Laundry Main Floor
Exterior
Exterior Feature Deck(s)
Parking Features Oversized
Garage Spaces 7.0
Fence Split Rail, Wire
Utilities Available Cable TV, Electric Available
Water Access N
Roof Type Fiberglass
Street Surface Black Top
Accessibility None
Porch Deck(s)
Attached Garage 2
Total Parking Spaces 7
Garage Y
Building
Lot Description Level, Rear Yard, Trees/Wooded
Story 2
Sewer Public Sewer
Water Public
Architectural Style Colonial
Level or Stories 2
Additional Building Above Grade, Below Grade
Structure Type Dry Wall
New Construction N
Schools
School District Christina
Others
Senior Community No
Tax ID 11-033.40-042
Ownership Fee Simple
SqFt Source Assessor
Acceptable Financing Cash, Conventional, FHA, VA
Horse Property N
Listing Terms Cash, Conventional, FHA, VA
Financing Cash,Conventional,FHA,VA
Special Listing Condition Standard
Read Less

Bought with Antoinette Latch • Long & Foster Real Estate, Inc.
GET MORE INFORMATION





