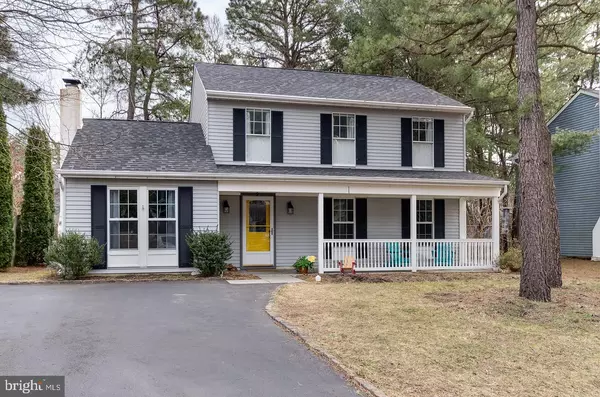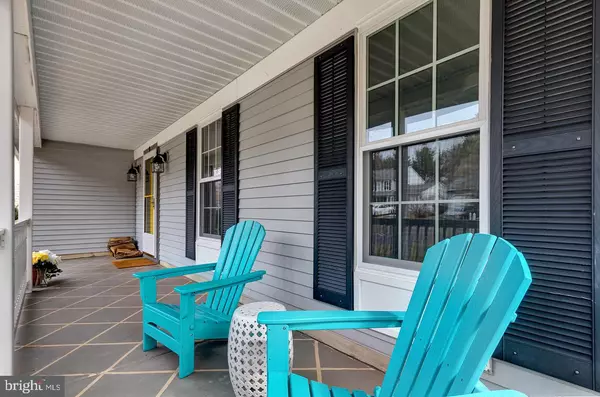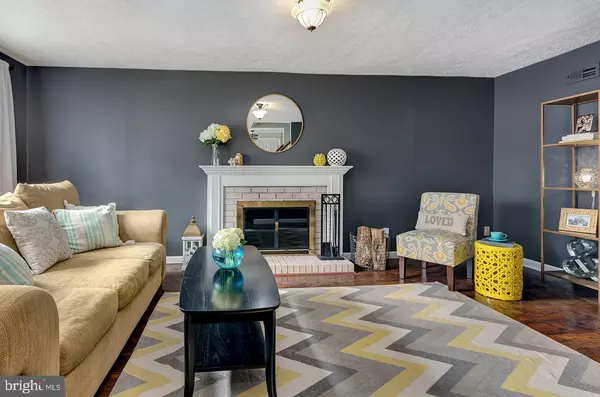For more information regarding the value of a property, please contact us for a free consultation.
9 MASTERS CIR Marlton, NJ 08053
Want to know what your home might be worth? Contact us for a FREE valuation!

Our team is ready to help you sell your home for the highest possible price ASAP
Key Details
Sold Price $298,000
Property Type Single Family Home
Sub Type Detached
Listing Status Sold
Purchase Type For Sale
Square Footage 2,080 sqft
Price per Sqft $143
Subdivision Kings Grant
MLS Listing ID NJBL324088
Sold Date 04/26/19
Style Colonial
Bedrooms 4
Full Baths 3
HOA Fees $13
HOA Y/N Y
Abv Grd Liv Area 2,080
Originating Board BRIGHT
Year Built 1986
Annual Tax Amount $8,273
Tax Year 2019
Lot Size 6,405 Sqft
Acres 0.15
Lot Dimensions 61.00 x 105.00
Property Description
Welcome home! This 4 bedroom, 3 full baths home has all the beautiful upgrades today s buyer is looking for. Upgrades and renovations include new furnace (2016), all downstairs windows (2014), hot water heater (2016), fridge (2015), washer (2016), dryer (2017), roof (2014), shed roof (2019), and A/C (2012).There are three bedrooms and two full baths upstairs. On the first floor you will find a nice sized bedroom and full bath with walk in shower that will work for au pair, in-law suite, guest suite, or a study. There is a beautiful formal living room with wood burning fireplace and hardwood floors. The kitchen is open to the dining room and the family room. There is a breakfast bar, Corian counter tops with integrated sink, double wall oven, and French door stainless steel refrigerator. Kitchen storage will be a breeze with the built in pantry cabinets and a walk in pantry. The family room has plenty of room for entertaining and sliding doors out to the paver patio will let you spread out the party to the outdoors come warm weather. A spacious laundry room completes the first floor. Upstairs a lovely master bedroom is a true retreat at the end of a busy day. There is a large walk in closet with shelving and organizer. The master bath has a newer vanity, upgraded lights, and a walk in shower. There are two additional nice sized bedrooms on the second level. Both rooms have double closets with organizer systems, overhead lighting, and hardwood floors. The hall bath has an extra wide counter top and a full shower/bathtub, tile floors, and an upgraded light fixture. There is easy storage in the floored attic with pull down ladder and additional storage outside in the shed. Start your mornings with coffee out on the front porch where you can greet your neighbors as they walk by. Kings Grant has many amenities that make it a desirable community including: walking trails, a lake where you can kayak/row/canoe, swimming pool, tennis courts, and playgrounds all for a reasonable semi annual HOA fee. Link to Kings Grant HOA for your information: https://www.kingsgrantosa.org/media/amenities Commuting distance to Philly or Joint Base MDL. Come see this move in ready home today!
Location
State NJ
County Burlington
Area Evesham Twp (20313)
Zoning RD-1
Rooms
Other Rooms Living Room, Dining Room, Primary Bedroom, Bedroom 2, Bedroom 3, Bedroom 4, Kitchen, Family Room, Laundry, Bathroom 2, Bathroom 3, Primary Bathroom
Main Level Bedrooms 1
Interior
Interior Features Attic, Ceiling Fan(s), Entry Level Bedroom, Family Room Off Kitchen, Primary Bath(s), Stall Shower, Walk-in Closet(s), Window Treatments
Heating Forced Air
Cooling Central A/C, Wall Unit
Flooring Hardwood, Laminated, Tile/Brick, Carpet
Fireplaces Number 1
Fireplaces Type Wood
Equipment Dishwasher, Disposal, Dryer, Dryer - Front Loading, Oven - Double, Oven - Wall, Washer - Front Loading
Fireplace Y
Appliance Dishwasher, Disposal, Dryer, Dryer - Front Loading, Oven - Double, Oven - Wall, Washer - Front Loading
Heat Source Natural Gas
Laundry Main Floor
Exterior
Garage Spaces 3.0
Amenities Available Jog/Walk Path, Lake, Tennis Courts, Tot Lots/Playground
Water Access N
Roof Type Shingle,Pitched
Accessibility None
Total Parking Spaces 3
Garage N
Building
Story 2
Foundation Slab
Sewer Public Sewer
Water Public
Architectural Style Colonial
Level or Stories 2
Additional Building Above Grade, Below Grade
New Construction N
Schools
High Schools Cherokee H.S.
School District Evesham Township
Others
HOA Fee Include Common Area Maintenance
Senior Community No
Tax ID 13-00052 13-00008
Ownership Fee Simple
SqFt Source Assessor
Acceptable Financing Conventional, Cash, FHA
Listing Terms Conventional, Cash, FHA
Financing Conventional,Cash,FHA
Special Listing Condition Standard
Read Less

Bought with Michael Fitzpatrick • Keller Williams Real Estate Tri-County
GET MORE INFORMATION





