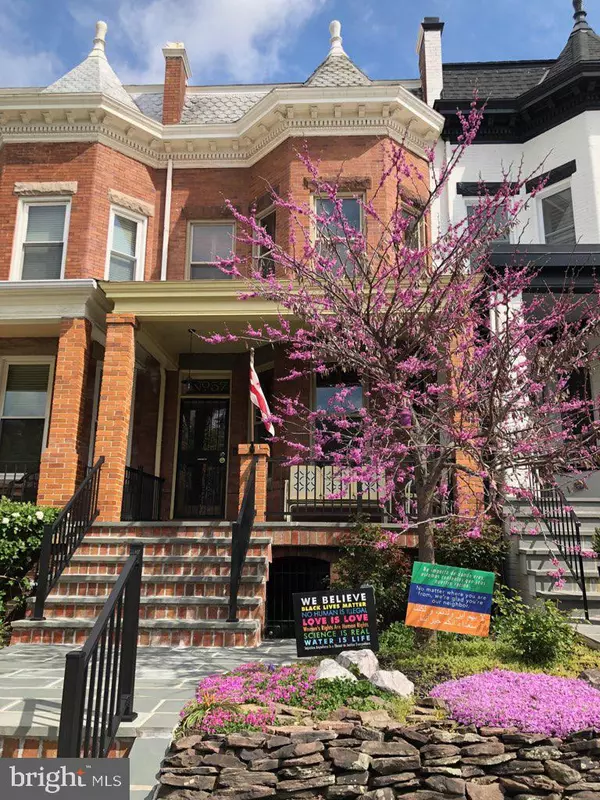For more information regarding the value of a property, please contact us for a free consultation.
57 W ST NW Washington, DC 20001
Want to know what your home might be worth? Contact us for a FREE valuation!

Our team is ready to help you sell your home for the highest possible price ASAP
Key Details
Sold Price $1,177,500
Property Type Townhouse
Sub Type Interior Row/Townhouse
Listing Status Sold
Purchase Type For Sale
Square Footage 2,514 sqft
Price per Sqft $468
Subdivision Bloomingdale
MLS Listing ID DCDC403698
Sold Date 04/26/19
Style Victorian
Bedrooms 3
Full Baths 3
Half Baths 1
HOA Y/N N
Abv Grd Liv Area 1,696
Originating Board BRIGHT
Year Built 1913
Annual Tax Amount $6,419
Tax Year 2019
Lot Size 2,393 Sqft
Acres 0.05
Property Description
Thoughtfully renovated 1913 rowhouse in the heart of sought after Bloomingdale neighborhood incorporates the features desired by today's buyers while retaining distinct period details. Recently completed custom designed kitchen includes reconfigured powder room, breakfast bar, stainless appliances, quartz countertops, distinctive penny floor & convenient pass-through window to screened porch bar. Upper level has custom DC flag skylight, Master bedroom with bay window, large dressing room/closet & custom bath, 2nd bedroom & bath, plus a large deck overlooking yard. Lower level with front & rear entrances has family room, 3rd bedroom & bath plus ample storage rooms & closets. Enjoy the outdoors in many spaces throughout the home - on the welcoming front porch, the upper deck, the rear patio, grassy play area, & large screened porch perfect for spring & fall entertaining including a movie screen. Plus, a detached garage off the alley. All this just blocks to local hangouts like Big Bear Cafe, Red Hen, Boundary Stone & easy access to commuter routes.
Location
State DC
County Washington
Zoning 11
Direction South
Rooms
Other Rooms Living Room, Dining Room, Primary Bedroom, Bedroom 2, Bedroom 3, Kitchen, Family Room, Foyer, Other, Storage Room, Bathroom 2, Bathroom 3, Primary Bathroom, Screened Porch
Basement Daylight, Partial, Front Entrance, Heated, Rear Entrance, Walkout Stairs
Interior
Interior Features Ceiling Fan(s), Floor Plan - Open, Kitchen - Gourmet, Kitchen - Island, Primary Bath(s), Skylight(s), Stain/Lead Glass, Upgraded Countertops, Walk-in Closet(s), Wood Floors
Hot Water Tankless
Heating Radiator
Cooling Ceiling Fan(s), Central A/C
Equipment Disposal, Dryer - Front Loading, Dryer - Electric, Exhaust Fan, Oven - Wall, Oven/Range - Gas, Refrigerator, Washer - Front Loading, Water Heater - Tankless
Fireplace N
Window Features Bay/Bow,Skylights
Appliance Disposal, Dryer - Front Loading, Dryer - Electric, Exhaust Fan, Oven - Wall, Oven/Range - Gas, Refrigerator, Washer - Front Loading, Water Heater - Tankless
Heat Source Natural Gas
Laundry Upper Floor
Exterior
Exterior Feature Deck(s), Patio(s), Porch(es), Screened
Parking Features Garage - Rear Entry
Garage Spaces 1.0
Fence Rear
Water Access N
View City
Roof Type Flat
Accessibility None
Porch Deck(s), Patio(s), Porch(es), Screened
Total Parking Spaces 1
Garage Y
Building
Lot Description Rear Yard
Story 3+
Sewer Public Sewer
Water Public
Architectural Style Victorian
Level or Stories 3+
Additional Building Above Grade, Below Grade
New Construction N
Schools
School District District Of Columbia Public Schools
Others
Senior Community No
Tax ID 3123//0086
Ownership Fee Simple
SqFt Source Assessor
Security Features Security Gate,Window Grills
Horse Property N
Special Listing Condition Standard
Read Less

Bought with Justin Tanner • RE/MAX Allegiance
GET MORE INFORMATION





