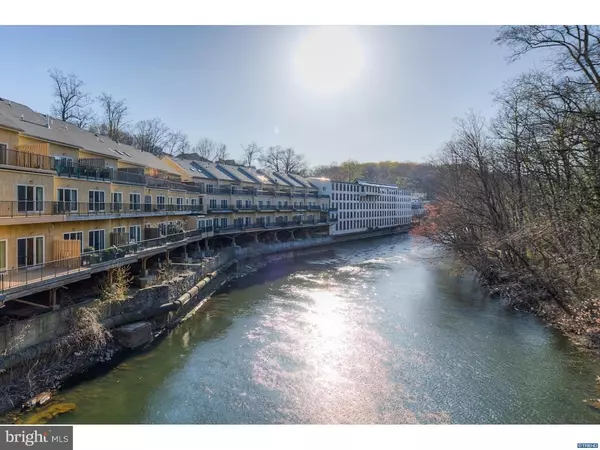For more information regarding the value of a property, please contact us for a free consultation.
49 BANCROFT MILLS RD #3I Wilmington, DE 19806
Want to know what your home might be worth? Contact us for a FREE valuation!

Our team is ready to help you sell your home for the highest possible price ASAP
Key Details
Sold Price $215,000
Property Type Condo
Sub Type Condo/Co-op
Listing Status Sold
Purchase Type For Sale
Square Footage 1,208 sqft
Price per Sqft $177
Subdivision Bancroft Mills
MLS Listing ID 1008144118
Sold Date 04/26/19
Style Contemporary
Bedrooms 1
Full Baths 1
Half Baths 1
Condo Fees $307/mo
HOA Y/N N
Abv Grd Liv Area 1,208
Originating Board TREND
Year Built 1992
Annual Tax Amount $3,319
Tax Year 2017
Property Description
NYC-Loft living, unlike any other address in Wilmington. Dramatic, welcoming and one-of-a-kind. This 1 bedroom, 1.1 bath unit has exposed beams and oversized windows. Location provides an easy walk to park for hiking, biking and endless hours of outdoor enjoyment and sits on the bank of the Brandywine River. This condo includes lots of updates including in the open kitchen overlooking family room with custom cabinets, island with seating, granite counters and stainless steel appliances. Additional features include newer HVAC system replaced in 2009, in-unit laundry, master bedroom with private bath and tons of storage just seconds from downtown Wilmington, Rockford Park and all that the area has to offer. Come see this gem and enjoy city living at its best. 60 Day tenant notice required.
Location
State DE
County New Castle
Area Wilmington (30906)
Zoning 26C-6
Rooms
Other Rooms Living Room, Primary Bedroom, Kitchen, Laundry
Main Level Bedrooms 1
Interior
Interior Features Exposed Beams, Kitchen - Eat-In
Hot Water Electric
Heating Other
Cooling Central A/C
Flooring Tile/Brick, Wood
Equipment Cooktop, Dishwasher, Oven - Wall
Fireplace N
Appliance Cooktop, Dishwasher, Oven - Wall
Heat Source Electric
Laundry Main Floor
Exterior
Water Access N
Accessibility None
Garage N
Building
Story 1
Unit Features Garden 1 - 4 Floors
Sewer Public Sewer
Water Public
Architectural Style Contemporary
Level or Stories 1
Additional Building Above Grade, Below Grade
Structure Type 9'+ Ceilings
New Construction N
Schools
School District Red Clay Consolidated
Others
Senior Community No
Tax ID 26-002.30-010.C.0028
Ownership Fee Simple
SqFt Source Estimated
Special Listing Condition Standard
Read Less

Bought with Daniel Davis • RE/MAX Point Realty
GET MORE INFORMATION





