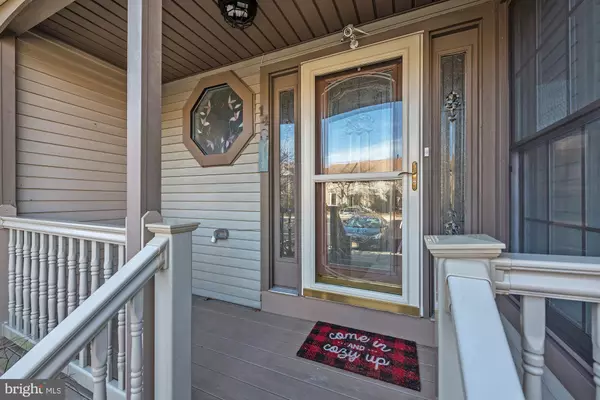For more information regarding the value of a property, please contact us for a free consultation.
14 MERLOT CT Marlton, NJ 08053
Want to know what your home might be worth? Contact us for a FREE valuation!

Our team is ready to help you sell your home for the highest possible price ASAP
Key Details
Sold Price $230,000
Property Type Condo
Sub Type Condo/Co-op
Listing Status Sold
Purchase Type For Sale
Square Footage 1,448 sqft
Price per Sqft $158
Subdivision Vineyards
MLS Listing ID NJBL323112
Sold Date 04/24/19
Style Colonial
Bedrooms 3
Full Baths 2
Half Baths 1
Condo Fees $115/mo
HOA Y/N N
Abv Grd Liv Area 1,448
Originating Board BRIGHT
Year Built 1988
Annual Tax Amount $6,440
Tax Year 2018
Lot Size 2,208 Sqft
Acres 0.05
Lot Dimensions 24x92
Property Description
This gorgeous home is turn key! Upgrades throughout include Hardwood Flooring on both floors; 6 panel doors, crown molding on the full first floor level; Newer front door with side lights; French doors to backyard; and so much more. You will be pleased with the condition and location of this home. Enter onto the composite front porch with vinyl railings, through the beautiful front door into the entrance foyer. From there there is a formal living room with gas fireplace, dining room with French doors to the back yard and nice sized eat in kitchen which has all been updated and includes a full appliance package. There are plantation shutters on most windows and the front and back doors have etched glass for privacy, but allow all the natural sunlight to shine through. Head upstairs to the 3 nice sized bedrooms, all with ceiling fans, hardwood floors and a beautiful Master Bedroom with cathedral ceilings, walk in closet and master bath with stall shower. The hall bath has also been updated and an upstairs laundry includes the washer and dryer. There is a glass panel door leading to the finished basement/family room. Fully carpeted, there are recessed lights and another gas fireplace. Plenty of storage and utility area. Out back you can enjoy the stamped concrete patio with retractable awning, vinyl fencing and open space. Come visit today, nothing to do but unpack your belongings.
Location
State NJ
County Burlington
Area Evesham Twp (20313)
Zoning MF
Rooms
Other Rooms Living Room, Dining Room, Primary Bedroom, Bedroom 2, Bedroom 3, Kitchen, Family Room
Basement Fully Finished
Interior
Interior Features Attic, Ceiling Fan(s), Dining Area, Primary Bath(s), Pantry, Kitchen - Eat-In
Heating Forced Air
Cooling Central A/C
Flooring Carpet, Wood, Tile/Brick
Fireplaces Number 2
Equipment Built-In Microwave, Refrigerator, Oven/Range - Electric, Oven - Self Cleaning, Dishwasher, Disposal
Fireplace Y
Appliance Built-In Microwave, Refrigerator, Oven/Range - Electric, Oven - Self Cleaning, Dishwasher, Disposal
Heat Source Natural Gas
Laundry Upper Floor
Exterior
Parking On Site 2
Amenities Available Tennis Courts
Water Access N
Roof Type Shingle
Accessibility None
Garage N
Building
Story 2
Sewer Public Sewer
Water Public
Architectural Style Colonial
Level or Stories 2
Additional Building Above Grade, Below Grade
New Construction N
Schools
School District Evesham Township
Others
HOA Fee Include Common Area Maintenance,Pool(s),Management,Lawn Maintenance,Snow Removal,Trash,All Ground Fee
Senior Community No
Tax ID 13-00009 01-00139
Ownership Fee Simple
SqFt Source Assessor
Acceptable Financing Cash, FHA, Conventional, VA
Listing Terms Cash, FHA, Conventional, VA
Financing Cash,FHA,Conventional,VA
Special Listing Condition Standard
Read Less

Bought with Mark P Walsh • Keller Williams Realty - Medford
GET MORE INFORMATION





