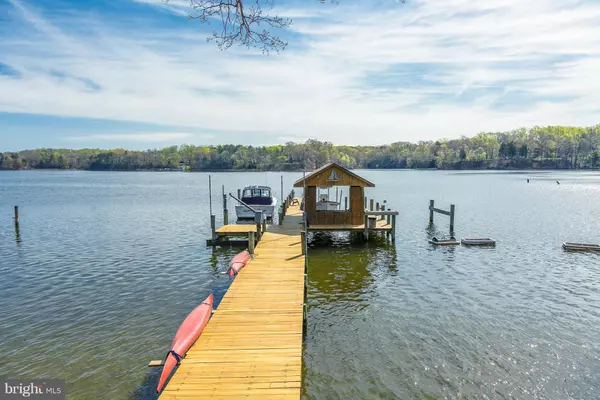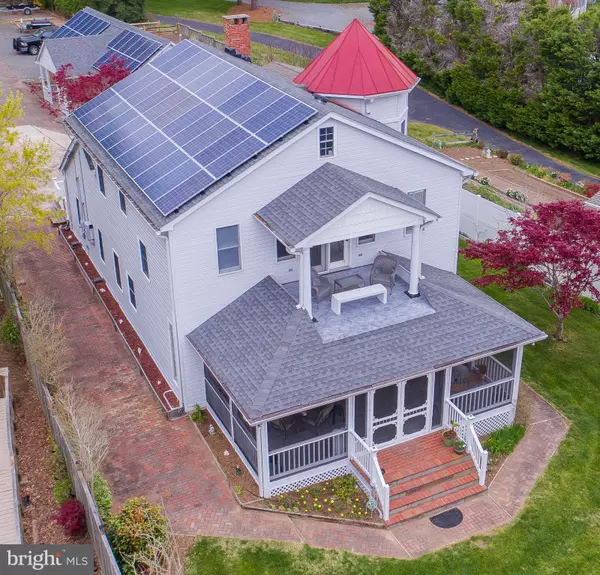For more information regarding the value of a property, please contact us for a free consultation.
2009 INDIAN CIR Saint Leonard, MD 20685
Want to know what your home might be worth? Contact us for a FREE valuation!

Our team is ready to help you sell your home for the highest possible price ASAP
Key Details
Sold Price $739,500
Property Type Single Family Home
Sub Type Detached
Listing Status Sold
Purchase Type For Sale
Square Footage 3,518 sqft
Price per Sqft $210
Subdivision Cape Leonard
MLS Listing ID 1000444980
Sold Date 04/25/19
Style Colonial
Bedrooms 4
Full Baths 4
HOA Y/N N
Abv Grd Liv Area 3,218
Originating Board MRIS
Year Built 1952
Annual Tax Amount $7,056
Tax Year 2017
Lot Size 0.595 Acres
Acres 0.59
Property Description
PRICE IMPROVEMENT of $135K on this AWESOME Home!! With GREAT DEEP WATER and PRICELESS Views from everywhere on the property!!! 160'+ pier, boat house, slips & boat lift. Also has Renovated , Kitchen, Master B, Carpet & MORE. AWESOME for entertaining all your friends and family! INCREDIBLE Gourmet kitchen w WATER VIEW, Granite counters, lots of cabinets, counters, Butler pantry & fireplace. That opens to big family rm. HUGE Master bedroom w NICE water view from it's own private walk out deck. 2 VERY VERY BIG walk in Closets, Fireplace, NICE full bath w soaking tub, shower MAIN home is approximately 3200+/- sqft. PLUS there's a FULLY detached and complete guest home / office around 1000+/- sqft. Total finished 4274+/- sqft. Guest house is great for an in-law suite, private business / company, or possibly even a tenant for added income. Entire home is equipped w very cost effective ELECTRIC SOLAR panel system. You'll absolutely LOVE all the VIEWS from everywhere in and around this home. This NICE HOME, now at an improved lowered price.Set up your showing today please
Location
State MD
County Calvert
Zoning R
Rooms
Other Rooms Primary Bedroom, Bedroom 2, Bedroom 3, Bedroom 4, Kitchen, Family Room, Sun/Florida Room, In-Law/auPair/Suite, Workshop
Basement Connecting Stairway, Fully Finished, Partial
Main Level Bedrooms 2
Interior
Interior Features Attic, Kitchen - Gourmet, Family Room Off Kitchen, Butlers Pantry, Kitchen - Country, Kitchen - Table Space, Kitchen - Eat-In, Primary Bath(s), Entry Level Bedroom, Upgraded Countertops, Crown Moldings, Wood Floors, Floor Plan - Open
Hot Water Bottled Gas
Heating Heat Pump(s)
Cooling Heat Pump(s)
Fireplaces Number 2
Fireplaces Type Mantel(s)
Equipment Dishwasher, Dryer, Exhaust Fan, Extra Refrigerator/Freezer, Icemaker, Microwave, Oven - Double, Oven - Wall, Oven/Range - Gas, Refrigerator, Water Heater - High-Efficiency, Water Heater - Tankless, Washer, Stove
Fireplace Y
Window Features Double Pane
Appliance Dishwasher, Dryer, Exhaust Fan, Extra Refrigerator/Freezer, Icemaker, Microwave, Oven - Double, Oven - Wall, Oven/Range - Gas, Refrigerator, Water Heater - High-Efficiency, Water Heater - Tankless, Washer, Stove
Heat Source Solar, Propane - Leased, Electric
Exterior
Exterior Feature Balcony, Brick, Deck(s), Patio(s), Porch(es), Roof
Fence Partially, Privacy
Waterfront Description Private Dock Site,Sandy Beach
Water Access Y
Water Access Desc Boat - Powered,Personal Watercraft (PWC),Seaplane Permitted,Swimming Allowed,Waterski/Wakeboard,Private Access
View Water
Roof Type Fiberglass
Accessibility Other
Porch Balcony, Brick, Deck(s), Patio(s), Porch(es), Roof
Garage N
Building
Story 3+
Sewer Septic Exists
Water Well
Architectural Style Colonial
Level or Stories 3+
Additional Building Above Grade, Below Grade
Structure Type 9'+ Ceilings
New Construction N
Schools
Elementary Schools Mutual
Middle Schools Southern
High Schools Calvert
School District Calvert County Public Schools
Others
Senior Community No
Tax ID 0501031317
Ownership Fee Simple
SqFt Source Assessor
Special Listing Condition Standard
Read Less

Bought with Christine M. McNelis • Berkshire Hathaway HomeServices McNelis Group Properties
GET MORE INFORMATION





