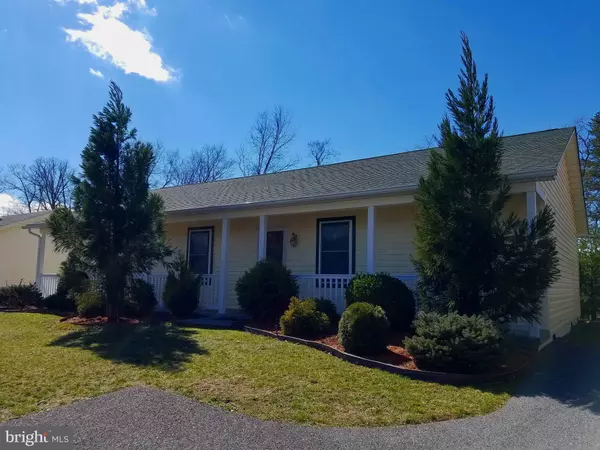For more information regarding the value of a property, please contact us for a free consultation.
202 WOODROW RD Winchester, VA 22602
Want to know what your home might be worth? Contact us for a FREE valuation!

Our team is ready to help you sell your home for the highest possible price ASAP
Key Details
Sold Price $231,000
Property Type Single Family Home
Sub Type Detached
Listing Status Sold
Purchase Type For Sale
Square Footage 1,400 sqft
Price per Sqft $165
Subdivision Carlisle Heights
MLS Listing ID VAFV144842
Sold Date 04/19/19
Style Ranch/Rambler
Bedrooms 3
Full Baths 2
HOA Fees $10/ann
HOA Y/N Y
Abv Grd Liv Area 1,400
Originating Board BRIGHT
Year Built 1997
Annual Tax Amount $1,040
Tax Year 2018
Property Description
Location & One Level Living-Get the best of both worlds!! Move-in ready Eastern Frederick County- 3 bedroom, 2 full bathroom home in desirable Carlisle Heights! Lots of upgrades include roof, windows, siding, driveway & porch railings. Gleaming hardwood floors throughout the main living areas. Kitchen has new dishwasher & refrigerator. It also features a pantry & breakfast bar. Dining Area has ample room for your table & chairs. French doors lead out to the backyard. The Master Suite is spacious w/ large walk-in closet. The master bathroom has new frameless tiled shower. Additional two bedrooms provide adequate space for your family or office needs. Extensive landscaping throughout the front and backyard. Many varieties of trees (redbud, dogwood),shrubs, flowers make this a beautiful, private oasis. Convenient commuter location for Rt. 7, Rt.50, I81.
Location
State VA
County Frederick
Zoning RP
Rooms
Other Rooms Living Room, Dining Room, Primary Bedroom, Bedroom 2, Bedroom 3, Kitchen, Laundry, Bathroom 1, Primary Bathroom
Main Level Bedrooms 3
Interior
Interior Features Ceiling Fan(s), Chair Railings, Combination Kitchen/Dining, Dining Area, Entry Level Bedroom, Floor Plan - Traditional, Kitchen - Eat-In, Kitchen - Island, Kitchen - Table Space, Primary Bath(s), Pantry, Walk-in Closet(s), Window Treatments, Wood Floors
Hot Water Natural Gas
Heating Forced Air
Cooling Central A/C
Flooring Hardwood, Carpet, Vinyl
Equipment Built-In Microwave, Dishwasher, Disposal, Oven/Range - Electric, Refrigerator, Washer/Dryer Stacked, Water Heater
Fireplace N
Window Features Double Pane
Appliance Built-In Microwave, Dishwasher, Disposal, Oven/Range - Electric, Refrigerator, Washer/Dryer Stacked, Water Heater
Heat Source Natural Gas
Laundry Hookup, Main Floor
Exterior
Exterior Feature Porch(es)
Water Access N
View Garden/Lawn, Trees/Woods
Roof Type Architectural Shingle
Accessibility None
Porch Porch(es)
Garage N
Building
Lot Description Landscaping, Backs to Trees, Front Yard, Level, Private, Rear Yard, Trees/Wooded
Story 1
Foundation Crawl Space
Sewer Public Sewer
Water Public
Architectural Style Ranch/Rambler
Level or Stories 1
Additional Building Above Grade, Below Grade
Structure Type Dry Wall
New Construction N
Schools
School District Frederick County Public Schools
Others
Senior Community No
Tax ID 55I 1 3 127
Ownership Fee Simple
SqFt Source Estimated
Horse Property N
Special Listing Condition Standard
Read Less

Bought with Stephanie Ryall • ERA Oakcrest Realty, Inc.
GET MORE INFORMATION





