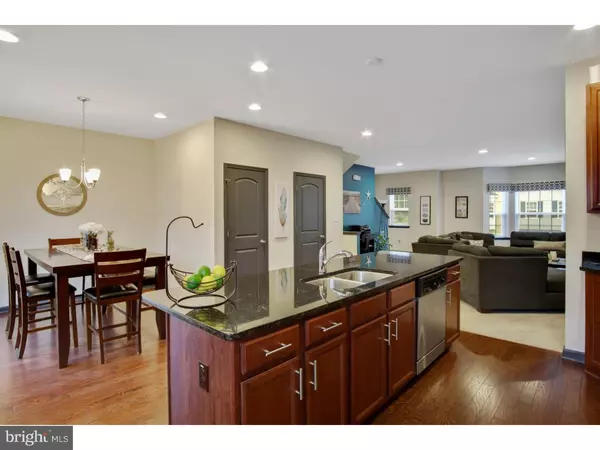For more information regarding the value of a property, please contact us for a free consultation.
125 LORRAINE DR New Castle, DE 19720
Want to know what your home might be worth? Contact us for a FREE valuation!

Our team is ready to help you sell your home for the highest possible price ASAP
Key Details
Sold Price $290,000
Property Type Townhouse
Sub Type Interior Row/Townhouse
Listing Status Sold
Purchase Type For Sale
Square Footage 2,550 sqft
Price per Sqft $113
Subdivision Rivercrest
MLS Listing ID DENC167522
Sold Date 04/19/19
Style Colonial
Bedrooms 3
Full Baths 2
Half Baths 1
HOA Fees $35/mo
HOA Y/N Y
Abv Grd Liv Area 2,550
Originating Board TREND
Year Built 2015
Annual Tax Amount $2,588
Tax Year 2017
Lot Size 3,049 Sqft
Acres 0.07
Lot Dimensions 0X0
Property Description
Retreat to scenic views of the Delaware River, long shaded walks in Battery Park, short distance shopping trips to your local grocer & Delaware's renowned Christiana Mall, and easy access to major interstates in just under 10 minutes. The amenities inside and outside this stylish home abound. Inside, you are greeted with a long open foyer with beautiful hardwood floors and a large, finished, walk-out basement that includes a half bath rough-in ready for your finishing touch. Upstairs, you'll fall in love with an open layout and state-of-the-art kitchen, which includes a stainless steel appliance package, just for you. Get comfortable on the upper level of the home with the convenience of doing laundry right outside of 3 spacious bedrooms. At the end of the day, prepare yourself to kick back and relax in your new 4-piece master bathroom with soaking tub and large shower stall. This home shows like a model - meticulously maintained and move-in ready. Schedule your tour today.
Location
State DE
County New Castle
Area New Castle/Red Lion/Del.City (30904)
Zoning ST
Rooms
Other Rooms Living Room, Dining Room, Primary Bedroom, Bedroom 2, Kitchen, Family Room, Bedroom 1, Laundry
Basement Full, Outside Entrance, Fully Finished
Interior
Interior Features Primary Bath(s), Kitchen - Island, Butlers Pantry, Kitchen - Eat-In
Hot Water Natural Gas
Heating Forced Air
Cooling Central A/C
Flooring Wood, Fully Carpeted
Equipment Oven - Self Cleaning, Dishwasher, Disposal, Built-In Microwave
Furnishings No
Fireplace N
Window Features Bay/Bow
Appliance Oven - Self Cleaning, Dishwasher, Disposal, Built-In Microwave
Heat Source Natural Gas
Laundry Upper Floor
Exterior
Exterior Feature Deck(s)
Parking Features Garage - Front Entry
Garage Spaces 1.0
Water Access N
Accessibility None
Porch Deck(s)
Attached Garage 1
Total Parking Spaces 1
Garage Y
Building
Story 3+
Foundation Slab
Sewer Public Sewer
Water Public
Architectural Style Colonial
Level or Stories 3+
Additional Building Above Grade
Structure Type 9'+ Ceilings
New Construction N
Schools
High Schools William Penn
School District Colonial
Others
Pets Allowed Y
HOA Fee Include Common Area Maintenance,Snow Removal,Trash
Senior Community No
Tax ID 10-035.40-093
Ownership Fee Simple
SqFt Source Estimated
Acceptable Financing Conventional, VA, FHA 203(b), Cash
Horse Property N
Listing Terms Conventional, VA, FHA 203(b), Cash
Financing Conventional,VA,FHA 203(b),Cash
Special Listing Condition Standard
Pets Allowed Case by Case Basis
Read Less

Bought with Oliver S Millwood II • Empower Real Estate, LLC
GET MORE INFORMATION





