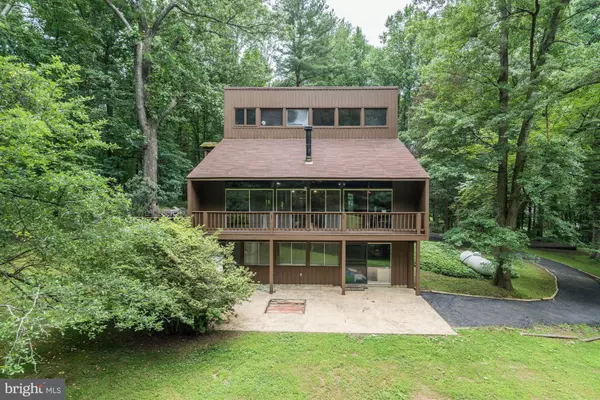For more information regarding the value of a property, please contact us for a free consultation.
1111 LEIGH MILL RD Great Falls, VA 22066
Want to know what your home might be worth? Contact us for a FREE valuation!

Our team is ready to help you sell your home for the highest possible price ASAP
Key Details
Sold Price $847,500
Property Type Single Family Home
Sub Type Detached
Listing Status Sold
Purchase Type For Sale
Square Footage 1,188 sqft
Price per Sqft $713
Subdivision None Available
MLS Listing ID VAFX868210
Sold Date 04/22/19
Style Chalet
Bedrooms 3
Full Baths 2
HOA Y/N N
Abv Grd Liv Area 1,188
Originating Board BRIGHT
Year Built 1970
Annual Tax Amount $11,175
Tax Year 2019
Lot Size 2.070 Acres
Acres 2.07
Property Description
Peace and serenity right in Great Falls only 20 minutes to DC, Dulles or National Airport close to everything including Tyson Mall. Retreat to your own piece of wilderness 3 bed 2 full bath located on 2+ acres of wooded land set off Leigh Mill Rd. A place to call your own or tear down and build a dream home!
Location
State VA
County Fairfax
Zoning 100
Rooms
Other Rooms Living Room, Dining Room, Kitchen, Great Room, Laundry, Loft
Basement Full, Daylight, Full
Interior
Interior Features Cedar Closet(s), Dining Area, Exposed Beams, Family Room Off Kitchen, Floor Plan - Open, Formal/Separate Dining Room, Kitchen - Galley, Primary Bath(s), Pantry, Walk-in Closet(s), Wood Floors
Hot Water Electric
Heating Heat Pump(s)
Cooling Central A/C
Flooring Hardwood, Carpet, Ceramic Tile
Fireplaces Number 1
Fireplaces Type Heatilator
Equipment Built-In Microwave, Cooktop, Dishwasher, Dryer - Electric, Microwave, Oven/Range - Gas, Refrigerator, Washer, Water Heater
Fireplace Y
Appliance Built-In Microwave, Cooktop, Dishwasher, Dryer - Electric, Microwave, Oven/Range - Gas, Refrigerator, Washer, Water Heater
Heat Source Electric
Exterior
Garage Spaces 5.0
Utilities Available Cable TV
Water Access N
View Scenic Vista, Trees/Woods
Roof Type Wood
Accessibility None
Road Frontage Private
Total Parking Spaces 5
Garage N
Building
Lot Description Backs to Trees, Front Yard, No Thru Street, Not In Development, Partly Wooded, Pipe Stem, Secluded
Story 2
Sewer Septic < # of BR
Water None
Architectural Style Chalet
Level or Stories 2
Additional Building Above Grade, Below Grade
Structure Type 2 Story Ceilings,Cathedral Ceilings,Dry Wall
New Construction N
Schools
Elementary Schools Colvin Run
Middle Schools Cooper
High Schools Langley
School District Fairfax County Public Schools
Others
Senior Community No
Tax ID 0192 01 0004
Ownership Fee Simple
SqFt Source Estimated
Acceptable Financing Cash, Conventional
Listing Terms Cash, Conventional
Financing Cash,Conventional
Special Listing Condition Standard
Read Less

Bought with Tony O Yeh • United Realty, Inc.
GET MORE INFORMATION





