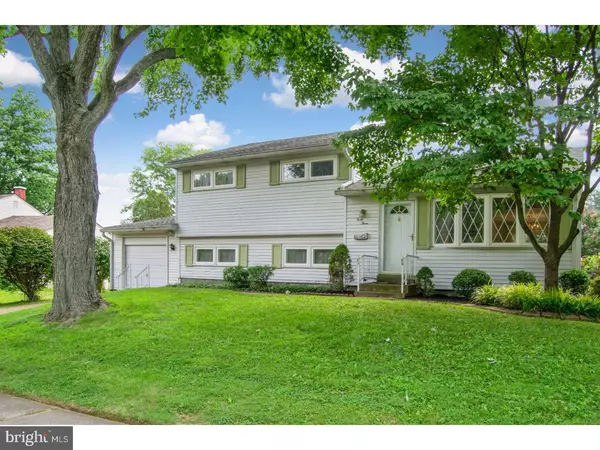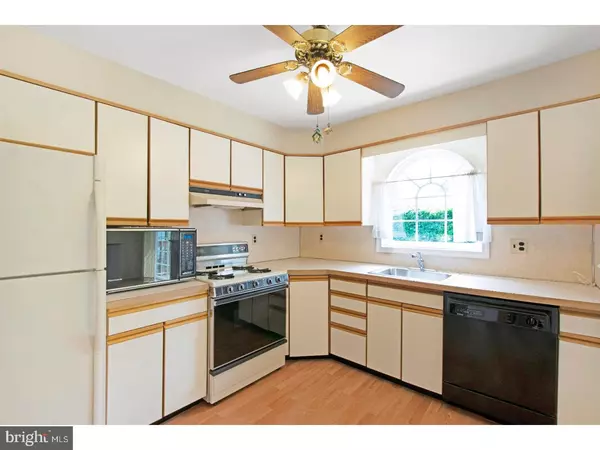For more information regarding the value of a property, please contact us for a free consultation.
43 BENNING RD Claymont, DE 19703
Want to know what your home might be worth? Contact us for a FREE valuation!

Our team is ready to help you sell your home for the highest possible price ASAP
Key Details
Sold Price $220,000
Property Type Single Family Home
Sub Type Detached
Listing Status Sold
Purchase Type For Sale
Square Footage 1,550 sqft
Price per Sqft $141
Subdivision Radnor Green
MLS Listing ID DENC414934
Sold Date 04/18/19
Style Colonial,Split Level
Bedrooms 4
Full Baths 1
Half Baths 1
HOA Fees $2/ann
HOA Y/N Y
Abv Grd Liv Area 1,550
Originating Board BRIGHT
Year Built 1956
Tax Year 2018
Lot Size 6,970 Sqft
Acres 0.16
Lot Dimensions 70X100
Property Description
Wonderful opportunity to own in the highly desirable North Wilmington community of Radnor Green! A beautifully landscaped yard welcomes you to the home. Inside, the home features a large living room with a beautiful bay window. Continue into the dining room, perfect for entertaining or small meals. The kitchen features ample cabinets, gas cooking and lots of natural light. Upstairs, there are three large bedrooms with ample closets space and great light. The bedrooms share a well appointed bathroom. In the lower level you will find a large family room, great for movie nights or relaxing after a long day. The lower level also features a fourth bedroom, half bathroom and a laundry room. Relax on the deck (installed in 2014) and enjoy the beautiful backyard! Recent upgrades include new HVAC, sidewalk concrete repair, new flooring in the kitchen, utility and half bath, new paint, newer bay windows in kitchen and living room, garage addition and newer gutters. The home has hardwood flooring throughout the home under the professionally cleaned carpet! Close to shopping, dining, I-95, public transportation and a short drive to Philadelphia. Schedule your tour today!
Location
State DE
County New Castle
Area Brandywine (30901)
Zoning R10
Rooms
Other Rooms Living Room, Dining Room, Primary Bedroom, Bedroom 2, Bedroom 3, Kitchen, Family Room, Bedroom 1, Laundry, Attic
Interior
Interior Features Ceiling Fan(s)
Hot Water Natural Gas
Heating Forced Air
Cooling Central A/C
Flooring Wood, Fully Carpeted, Vinyl, Tile/Brick
Fireplace N
Heat Source Natural Gas
Laundry Lower Floor
Exterior
Exterior Feature Deck(s)
Parking Features Inside Access
Garage Spaces 3.0
Fence Other
Utilities Available Cable TV
Water Access N
Roof Type Pitched,Shingle
Accessibility None
Porch Deck(s)
Attached Garage 1
Total Parking Spaces 3
Garage Y
Building
Story Other
Foundation Concrete Perimeter, Crawl Space
Sewer Public Sewer
Water Public
Architectural Style Colonial, Split Level
Level or Stories Other
Additional Building Above Grade
New Construction N
Schools
School District Brandywine
Others
HOA Fee Include Common Area Maintenance,Snow Removal
Senior Community No
Tax ID 06-070.00-128
Ownership Fee Simple
SqFt Source Assessor
Acceptable Financing Conventional, Cash
Listing Terms Conventional, Cash
Financing Conventional,Cash
Special Listing Condition Standard
Read Less

Bought with Jennifer Meier Pipinos • Patterson-Schwartz-Newark
GET MORE INFORMATION





