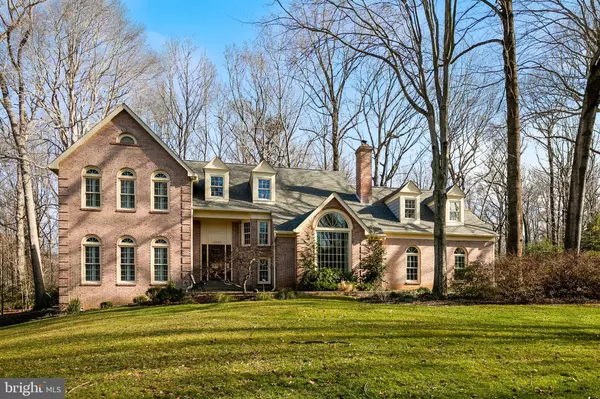For more information regarding the value of a property, please contact us for a free consultation.
10627 BEECHNUT CT Fairfax Station, VA 22039
Want to know what your home might be worth? Contact us for a FREE valuation!

Our team is ready to help you sell your home for the highest possible price ASAP
Key Details
Sold Price $890,000
Property Type Single Family Home
Sub Type Detached
Listing Status Sold
Purchase Type For Sale
Square Footage 3,896 sqft
Price per Sqft $228
Subdivision Canterberry
MLS Listing ID VAFX943782
Sold Date 04/19/19
Style Traditional
Bedrooms 4
Full Baths 3
Half Baths 1
HOA Fees $16/ann
HOA Y/N Y
Abv Grd Liv Area 3,896
Originating Board BRIGHT
Year Built 1987
Annual Tax Amount $9,644
Tax Year 2018
Lot Size 0.574 Acres
Acres 0.57
Property Description
Immaculately-kept "Stratford" model in the always desirable Wildwood Hills Estates/Canterberry community will delight you! Tastefully decorated throughout with upgrades that enhance daily living & entertaining! Gourmet Kitchen features 42" cabinetry, expansive granite countertops, Kitchen Aid stainless steel appliances, central island with gas cooktop, custom tile backsplash, wine cooler & more! Adjoining Laundry/Mud Room offers built-in front-load washer & dryer with granite countertop and new apron sink along with convenient rear staircase! Comfortable Family Room with vaulted ceilings, second floor overlook & cozy wood-burning fireplace. Traditional while functional main level floorplan also includes formal Dining Room, spacious Office & sunken Living Room. The upper level is graced with a master suite including spacious sitting area and spa-like Bath featuring sumptuous freestanding soaking tub, frameless shower & dual vanities with marble countertops! Three additional generously-sized Bedrooms and two full remodeled Bathrooms complete the upper level. Additional upgrades include newer hardwood floors, newer windows, front door, flagstone front walkway & landscaping with up-lighting. Outstanding location just off Rt 123 with quick access to I-95, I-66 and Fairfax Co Parkway makes for an easy commute to Fort Belvoir, The Pentagon and downtown DC. The neighborhood lies just across Rt 123 from popular 888-acre Burke Lake Park featuring 4.7 mile walking/biking trail surrounding the pristine lake perfect for fishing & boating, par-3 18-hole golf course plus mini-golf, carousel & train ride for the kids! Robinson HS pyramid! This fine property offers an unbeatable combination of features, upgrades & location!
Location
State VA
County Fairfax
Zoning 30
Rooms
Other Rooms Living Room, Dining Room, Primary Bedroom, Kitchen, Family Room, Basement, Foyer, Laundry, Office, Primary Bathroom
Basement Full, Interior Access, Outside Entrance, Side Entrance, Space For Rooms, Unfinished, Walkout Level, Windows
Interior
Interior Features Carpet, Ceiling Fan(s), Chair Railings, Crown Moldings, Double/Dual Staircase, Floor Plan - Open, Formal/Separate Dining Room, Kitchen - Eat-In, Kitchen - Gourmet, Kitchen - Island, Kitchen - Table Space, Primary Bath(s), Pantry, Recessed Lighting, Sprinkler System, Upgraded Countertops, Walk-in Closet(s), Window Treatments, Wood Floors, Built-Ins, Wainscotting
Hot Water Natural Gas
Heating Heat Pump(s), Forced Air, Humidifier
Cooling Ceiling Fan(s), Central A/C, Heat Pump(s)
Flooring Carpet, Ceramic Tile, Hardwood
Fireplaces Number 1
Fireplaces Type Wood, Mantel(s), Screen
Equipment Dishwasher, Disposal, Dryer - Front Loading, Humidifier, Icemaker, Built-In Microwave, Washer - Front Loading, Oven - Wall, Oven - Single, Oven - Self Cleaning, Refrigerator, Stainless Steel Appliances, Intercom, Cooktop - Down Draft, Extra Refrigerator/Freezer
Fireplace Y
Window Features Palladian,Double Pane,Energy Efficient,Insulated,Replacement,Screens
Appliance Dishwasher, Disposal, Dryer - Front Loading, Humidifier, Icemaker, Built-In Microwave, Washer - Front Loading, Oven - Wall, Oven - Single, Oven - Self Cleaning, Refrigerator, Stainless Steel Appliances, Intercom, Cooktop - Down Draft, Extra Refrigerator/Freezer
Heat Source Natural Gas, Electric
Laundry Has Laundry, Main Floor, Washer In Unit, Dryer In Unit
Exterior
Exterior Feature Deck(s)
Garage Garage - Side Entry, Garage Door Opener, Inside Access
Garage Spaces 2.0
Waterfront N
Water Access N
Roof Type Shingle,Fiberglass
Accessibility None
Porch Deck(s)
Parking Type Attached Garage, Driveway, On Street
Attached Garage 2
Total Parking Spaces 2
Garage Y
Building
Lot Description Backs to Trees, Cul-de-sac, Landscaping, No Thru Street
Story 3+
Foundation Slab
Sewer Septic = # of BR
Water Public
Architectural Style Traditional
Level or Stories 3+
Additional Building Above Grade, Below Grade
Structure Type 2 Story Ceilings,9'+ Ceilings,Dry Wall,Vaulted Ceilings
New Construction N
Schools
Elementary Schools Fairview
Middle Schools Robinson Secondary School
High Schools Robinson Secondary School
School District Fairfax County Public Schools
Others
Senior Community No
Tax ID 0873 10 0003
Ownership Fee Simple
SqFt Source Assessor
Special Listing Condition Standard
Read Less

Bought with Karon D Ricker • Pearson Smith Realty, LLC
GET MORE INFORMATION





