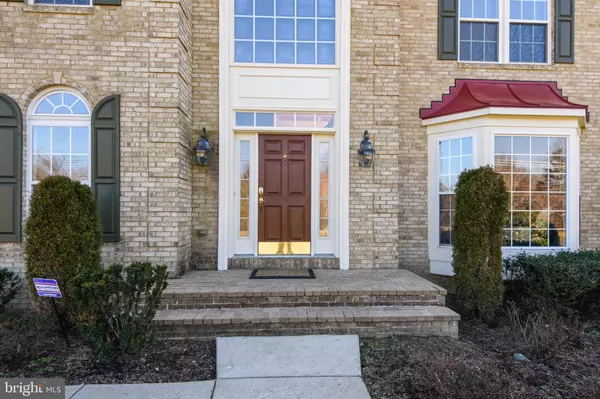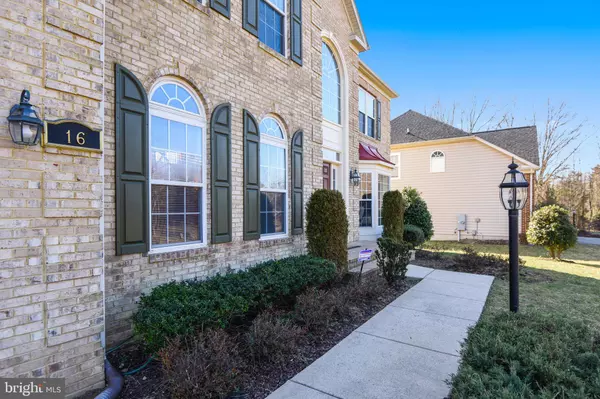For more information regarding the value of a property, please contact us for a free consultation.
16 FARMINGTON RD W Accokeek, MD 20607
Want to know what your home might be worth? Contact us for a FREE valuation!

Our team is ready to help you sell your home for the highest possible price ASAP
Key Details
Sold Price $558,000
Property Type Single Family Home
Sub Type Detached
Listing Status Sold
Purchase Type For Sale
Square Footage 6,974 sqft
Price per Sqft $80
Subdivision Heron Creek-Plat 1>
MLS Listing ID MDPG501700
Sold Date 04/17/19
Style Colonial
Bedrooms 5
Full Baths 4
Half Baths 1
HOA Y/N N
Abv Grd Liv Area 5,174
Originating Board BRIGHT
Year Built 2007
Annual Tax Amount $7,940
Tax Year 2019
Lot Size 0.472 Acres
Acres 0.47
Property Description
Luxury Colonial with over 7000 Square feet of home under roof. This exquisite home begins with a hardwood entry foyer which leads you in two separate directions. Columns introduce you to the the formal living room with crown molding and a large bay window. Majestic tray ceiling and chair moldings in the dining room large enough to seat 10 or more comfortably are on the other side. Additional tray ceilings through out home.The first floor hall area draws you back towards the rear of the home, where an open plan, two-story family room, kitchen and morning room form today's new "social triangle" so that you never feel too far away from the action. The kitchen is generous and open over a large rectangular island with plenty of seating and prep area. A truly gourmet kitchen with granite counters, stainless steel gas appliances, upgraded cabinets and large breakfast area. A butler's pantry between the kitchen and dining room makes entertaining a snap. The morning room is bathed in light. Large Palladian window awaits you in the two-story great room with a gas with a floor-to-ceiling stone gas fireplace. A French-door study is a work-from-home aesthetic that is never study. A powder room, mud-room and separate laundry complete the main level.Upstairs the practical luxury continues with an owner's suite is a private retreat and features dual walk-in closets, a sitting area and standard tray ceiling. The owner's bath has dual vanities, a separate shower and compartmentalized toilet. There's a soaking tub for a spa experience at home. The secondary bedrooms are huge with 2 sharing a Jack-and-Jill bathroom and the third with an attached bathroom. Let's not forget the lower level with its finished 1,800 sf. An amply-sized family/recreation room awaits your pool table or the likes. Or put your personal touch on the full size theater room. Bedroom, bath, large utility room with storage complete the level. Walkout stairs and natural light. Boasting half acre flat lot, outdoor entertaining is easy. Conveniently located near National Harbor, MGM, Virginia, DC and the surrounding military bases. Freshly painted; new carpet. This home has it all!!
Location
State MD
County Prince Georges
Zoning RR
Direction North
Rooms
Other Rooms Living Room, Dining Room, Primary Bedroom, Sitting Room, Bedroom 2, Bedroom 3, Bedroom 4, Bedroom 5, Kitchen, Family Room, Foyer, Study, Sun/Florida Room, Great Room, Laundry, Mud Room, Other, Utility Room, Media Room, Bathroom 2, Bathroom 3, Primary Bathroom
Basement Other, Daylight, Partial, Connecting Stairway, Fully Finished, Full, Heated, Improved, Interior Access, Outside Entrance, Sump Pump, Walkout Stairs, Windows
Interior
Interior Features Attic, Breakfast Area, Butlers Pantry, Carpet, Ceiling Fan(s), Chair Railings, Crown Moldings, Double/Dual Staircase, Floor Plan - Traditional, Formal/Separate Dining Room, Kitchen - Gourmet, Kitchen - Island, Kitchen - Table Space
Hot Water Natural Gas
Heating Forced Air
Cooling Central A/C
Flooring Carpet, Ceramic Tile, Hardwood
Fireplaces Number 1
Fireplaces Type Fireplace - Glass Doors, Gas/Propane, Stone
Equipment Built-In Microwave, Cooktop, Dishwasher, ENERGY STAR Refrigerator, Exhaust Fan, Icemaker, Oven - Double, Oven - Self Cleaning, Oven - Wall, Stainless Steel Appliances, Water Heater
Furnishings No
Fireplace Y
Window Features Bay/Bow,Double Pane,Energy Efficient,Palladian,Screens
Appliance Built-In Microwave, Cooktop, Dishwasher, ENERGY STAR Refrigerator, Exhaust Fan, Icemaker, Oven - Double, Oven - Self Cleaning, Oven - Wall, Stainless Steel Appliances, Water Heater
Heat Source Natural Gas
Laundry Hookup, Main Floor
Exterior
Parking Features Garage - Front Entry, Garage Door Opener, Inside Access
Garage Spaces 6.0
Utilities Available Fiber Optics Available, Cable TV Available, Natural Gas Available, Electric Available
Water Access N
Roof Type Asbestos Shingle
Accessibility None
Attached Garage 2
Total Parking Spaces 6
Garage Y
Building
Story 3+
Sewer Public Sewer
Water Public
Architectural Style Colonial
Level or Stories 3+
Additional Building Above Grade, Below Grade
Structure Type Dry Wall,2 Story Ceilings,9'+ Ceilings
New Construction N
Schools
Elementary Schools Accokeek Academy
Middle Schools Accokeek Academy
High Schools Gwynn Park
School District Prince George'S County Public Schools
Others
Senior Community No
Tax ID 17053742400
Ownership Fee Simple
SqFt Source Assessor
Security Features Carbon Monoxide Detector(s),Electric Alarm,Security System,Smoke Detector,Sprinkler System - Indoor
Horse Property N
Special Listing Condition Standard
Read Less

Bought with Myung Hee Kang • Gangnam Realty & Management
GET MORE INFORMATION





