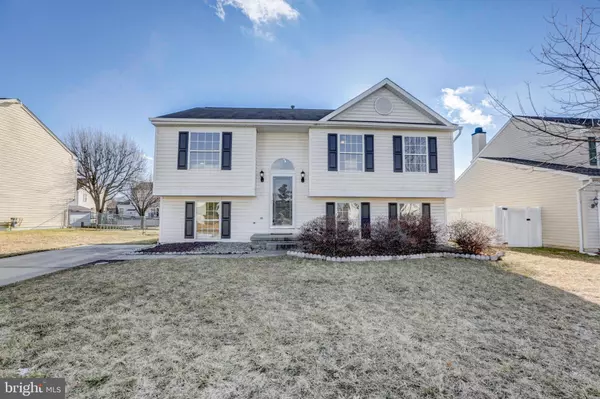For more information regarding the value of a property, please contact us for a free consultation.
14 BAYWATCH RD New Castle, DE 19720
Want to know what your home might be worth? Contact us for a FREE valuation!

Our team is ready to help you sell your home for the highest possible price ASAP
Key Details
Sold Price $271,000
Property Type Single Family Home
Sub Type Detached
Listing Status Sold
Purchase Type For Sale
Square Footage 2,298 sqft
Price per Sqft $117
Subdivision Rutledge Ii
MLS Listing ID DENC417040
Sold Date 04/15/19
Style Split Level
Bedrooms 4
Full Baths 3
HOA Fees $6/ann
HOA Y/N Y
Abv Grd Liv Area 1,650
Originating Board BRIGHT
Year Built 1998
Annual Tax Amount $1,888
Tax Year 2018
Lot Size 7,841 Sqft
Acres 0.18
Lot Dimensions 70.00 x 110.00
Property Description
Don't walk, R-U-N to this renovated single family listing in Rutledge II! What a value to get such a beautiful home with brand-new features throughout and in such a great location so close to rt 1! Shopping, Highways, Schools, all so close by! Inside feels like a new home with its freshly painted walls, new carpet smell, and an updated kitchen! Split-level style foyer, you climb a few steps to the main level and the kitchen is just spectacular with its stainless appliances and professionally painted white cabinets. Lots of natural light gives you that "home" feel and the inviting breakfast area brings the family room and kitchen together nicely when entertaining guests. You'll want to check out the rear deck, which gives a great view of the fenced in backyard! Also on the main floor is your master suite with private full bathroom, another full bathroom in the hallway, and two additional bedrooms! So lets tally that count so far... 3 bedrooms and 2 full bathrooms JUST ON THE UPSTAIRS! The lower level of this spacious home is finished and affords many options to the new owner... game room? Play Room? And in addition to that you'll enjoy another bedroom and full bathroom! This brings the total to 4 bedrooms and 3 full bathrooms! A laundry room and large storage space also included in the lower level as well as a huge storage space under the deck in the backyard. In summary, we've learned this one-of-a-kind move in ready home is certainly not like the other listings. Come get your offer in early!
Location
State DE
County New Castle
Area New Castle/Red Lion/Del.City (30904)
Zoning NC6.5
Rooms
Other Rooms Living Room, Primary Bedroom, Bedroom 2, Bedroom 3, Bedroom 4, Kitchen, Bathroom 1, Primary Bathroom, Full Bath
Basement Fully Finished, Poured Concrete
Main Level Bedrooms 3
Interior
Interior Features Ceiling Fan(s), Carpet, Combination Kitchen/Dining, Floor Plan - Open, Floor Plan - Traditional, Kitchen - Eat-In, Primary Bath(s)
Hot Water Natural Gas
Heating Forced Air
Cooling Central A/C
Equipment Stainless Steel Appliances, Refrigerator, Washer, Water Heater, Icemaker, Dryer - Electric, Disposal, Dishwasher, Built-In Range, Built-In Microwave, Oven - Self Cleaning, Oven - Single, Oven/Range - Electric
Furnishings No
Fireplace N
Window Features Double Pane
Appliance Stainless Steel Appliances, Refrigerator, Washer, Water Heater, Icemaker, Dryer - Electric, Disposal, Dishwasher, Built-In Range, Built-In Microwave, Oven - Self Cleaning, Oven - Single, Oven/Range - Electric
Heat Source Natural Gas
Laundry Lower Floor
Exterior
Exterior Feature Deck(s), Patio(s)
Garage Spaces 3.0
Fence Chain Link
Utilities Available Cable TV, Natural Gas Available, Phone
Water Access N
Accessibility None
Porch Deck(s), Patio(s)
Total Parking Spaces 3
Garage N
Building
Lot Description Level, Rear Yard
Story 2
Foundation Concrete Perimeter
Sewer Public Sewer
Water Public
Architectural Style Split Level
Level or Stories 2
Additional Building Above Grade, Below Grade
New Construction N
Schools
School District Colonial
Others
Senior Community No
Tax ID 10-049.20-319
Ownership Fee Simple
SqFt Source Estimated
Security Features Smoke Detector
Acceptable Financing Conventional, FHA, VA
Listing Terms Conventional, FHA, VA
Financing Conventional,FHA,VA
Special Listing Condition Standard
Read Less

Bought with Kimberly H West • Tesla Realty Group, LLC
GET MORE INFORMATION





