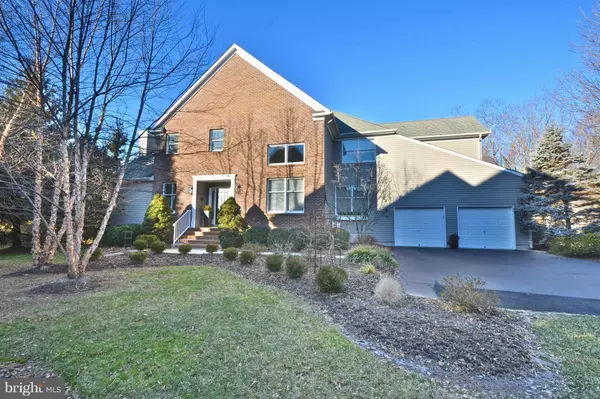For more information regarding the value of a property, please contact us for a free consultation.
12 STONEWALL Princeton, NJ 08540
Want to know what your home might be worth? Contact us for a FREE valuation!

Our team is ready to help you sell your home for the highest possible price ASAP
Key Details
Sold Price $825,000
Property Type Single Family Home
Sub Type Twin/Semi-Detached
Listing Status Sold
Purchase Type For Sale
Subdivision Northridge
MLS Listing ID NJME203862
Sold Date 04/15/19
Style Colonial
Bedrooms 3
Full Baths 2
Half Baths 1
HOA Fees $355/mo
HOA Y/N Y
Originating Board BRIGHT
Year Built 1997
Annual Tax Amount $14,183
Tax Year 2018
Lot Size 6,020 Sqft
Acres 0.14
Property Description
Located on a quiet cul-de-sac in Princeton's Northridge development, this stunning colonial semi -detached home is truly a one-of-a-kind! Great care, sophisticated selections and meticulous maintenance adds to the excitement of being the next owner of this property! Raised beds, privacy screening, window boxes and professional landscaping greet you as you travel up the front walkway to the covered front porch. Upon entry, the two-story center hall leaves you breathless as your eyes capture the feel of an open floor-plan with impeccable appointments. Villeroy & Boch floor tiles flow throughout the first level giving a seamless feel to the entire first floor. The formal living room with plantation shutters and sleek marble fireplace is perfect for entertaining, while the high ceilings with the floor-to-ceiling windows in the formal dining room make a dramatic impression. The kitchen is open with granite counters, stainless steel appliances warm maple cabinets and a charming breakfast room with a triple slider (and plantation shutters to match) that opens to a private read deck. A cozy family room is at the other end of the kitchen and a cleverly appointed laundry/mudroom with cabinets built above and around the washer and dryer make for organized living. A decorative wrought iron banister crowns the landing of the staircase as you ascend the upper level. The spacious master bedroom boasts a double door entry with yours/mine walk-in closets and a spa like master bath with striking a shower renovation that is sure to please. Two more bedrooms at the other end of the home share a hall bath. The lower level is day-light and finished with Owen's Corning Basement system for sound proofing and a sense of calm in this large open space that consists of an exercise room/ office and second family room. The garage is two-car side-entrance and the development offers two community tennis courts. Hurry... this one won't last long.
Location
State NJ
County Mercer
Area Princeton (21114)
Zoning RES
Rooms
Other Rooms Living Room, Dining Room, Primary Bedroom, Bedroom 2, Kitchen, Game Room, Family Room, Foyer, Breakfast Room, Exercise Room, Storage Room, Bathroom 3
Basement Daylight, Full, Partially Finished, Windows
Interior
Heating Forced Air
Cooling Central A/C
Flooring Ceramic Tile, Carpet
Fireplaces Number 1
Fireplaces Type Marble
Fireplace Y
Heat Source Natural Gas
Laundry Main Floor
Exterior
Parking Features Garage - Side Entry
Garage Spaces 2.0
Amenities Available Jog/Walk Path, Tennis Courts
Water Access N
Roof Type Architectural Shingle
Accessibility None
Attached Garage 2
Total Parking Spaces 2
Garage Y
Building
Story 2
Sewer Public Sewer
Water Public
Architectural Style Colonial
Level or Stories 2
Additional Building Above Grade, Below Grade
New Construction N
Schools
Elementary Schools Community Park
Middle Schools J Witherspoon
High Schools Princeton
School District Princeton Regional Schools
Others
HOA Fee Include Snow Removal,Lawn Maintenance
Senior Community No
Tax ID 14-00602-00006
Ownership Fee Simple
SqFt Source Assessor
Special Listing Condition Standard
Read Less

Bought with Xiaoyi Charlie Wu • Realmart Realty, LLC
GET MORE INFORMATION





