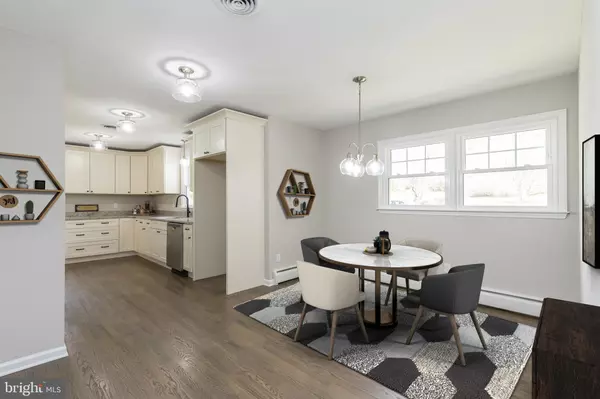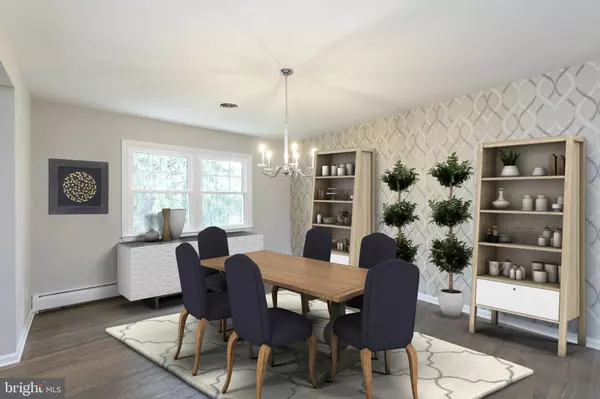For more information regarding the value of a property, please contact us for a free consultation.
11 WINTERBURY CIR Wilmington, DE 19808
Want to know what your home might be worth? Contact us for a FREE valuation!

Our team is ready to help you sell your home for the highest possible price ASAP
Key Details
Sold Price $420,000
Property Type Single Family Home
Sub Type Detached
Listing Status Sold
Purchase Type For Sale
Square Footage 5,480 sqft
Price per Sqft $76
Subdivision Winterbury
MLS Listing ID DENC417350
Sold Date 04/10/19
Style Ranch/Rambler
Bedrooms 4
Full Baths 3
HOA Y/N N
Abv Grd Liv Area 3,650
Originating Board BRIGHT
Year Built 1962
Annual Tax Amount $3,616
Tax Year 2018
Lot Size 0.670 Acres
Acres 0.67
Lot Dimensions 118.60 x 197.00
Property Description
Welcome home to 11 Winterbury Circle in an extremely desirable area. This 4 bedroom 3 bath home has over 3400 square feet of flexible living space featuring generous sized rooms. The split floor plan offers 3 bedrooms and w 2 full baths on the upper level and downstairs has a bedroom/office (with its own outside entrance), family room and full bath. This versatile floor plan is ideal for those looking for an in-law suite, home office, or a teen/young adult that prefers a little space of their own. This home has been extensively renovated. Updates include: new kitchen including hardwood flooring, granite counters and SS appliances; updated bathrooms featuring gorgeous quartz counters; fresh paint throughout; refinished hardwoods on upper level, updated lighting and new electrical service panel, and new windows and sliders throughout. The heating boiler and gas fireplace were recently serviced and inspected. Ideally located in the Winterbury neighborhood, be sure to include this on your list of homes to see. With so many updates, convenience to shopping, major roadways and recreation you just may want to hurry because they never last long in this neighborhood! A one year home warranty is included for peace of mind. Some photos include virtual staging of furniture/accessories only, to help visualize what home looks like when furnished. The rooms themselves have not been altered in any way. **Seller is a licensed real estate agent**
Location
State DE
County New Castle
Area Elsmere/Newport/Pike Creek (30903)
Zoning NC21
Rooms
Main Level Bedrooms 3
Interior
Interior Features Entry Level Bedroom, Kitchen - Eat-In, Formal/Separate Dining Room, Recessed Lighting, Upgraded Countertops, Walk-in Closet(s), Water Treat System, Wood Floors
Heating Baseboard - Hot Water
Cooling Central A/C
Fireplaces Number 1
Fireplaces Type Stone, Gas/Propane
Equipment Built-In Microwave, Dishwasher, Oven/Range - Electric
Fireplace Y
Window Features ENERGY STAR Qualified
Appliance Built-In Microwave, Dishwasher, Oven/Range - Electric
Heat Source Natural Gas
Laundry Lower Floor
Exterior
Parking Features Garage - Side Entry, Garage Door Opener
Garage Spaces 2.0
Water Access N
Roof Type Architectural Shingle
Accessibility None
Attached Garage 2
Total Parking Spaces 2
Garage Y
Building
Story 2
Sewer Public Sewer
Water Public
Architectural Style Ranch/Rambler
Level or Stories 2
Additional Building Above Grade, Below Grade
New Construction N
Schools
School District Red Clay Consolidated
Others
Senior Community No
Tax ID 08-026.10-044
Ownership Fee Simple
SqFt Source Assessor
Acceptable Financing Conventional, Cash
Listing Terms Conventional, Cash
Financing Conventional,Cash
Special Listing Condition Standard
Read Less

Bought with Kyle Mayhew • RE/MAX Edge
GET MORE INFORMATION





