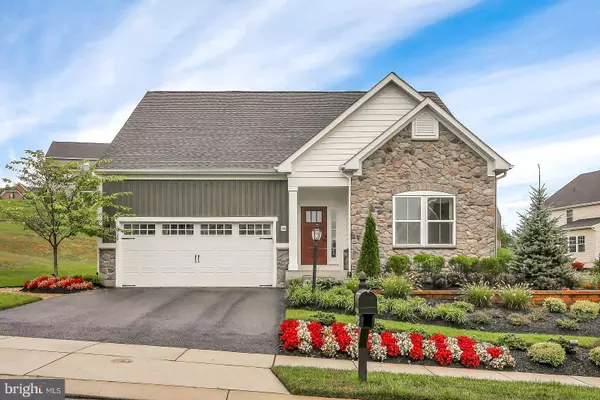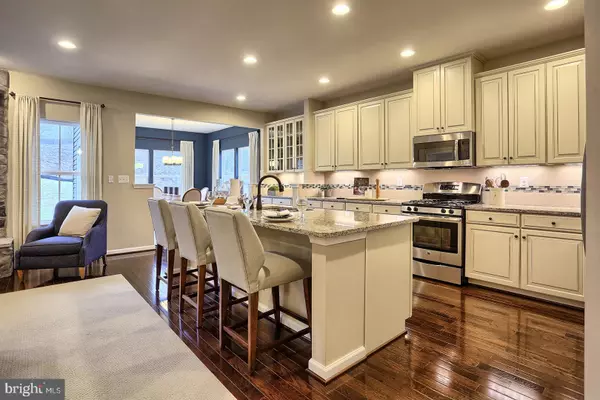For more information regarding the value of a property, please contact us for a free consultation.
3928 SEATTLE SLEW DR Harrisburg, PA 17112
Want to know what your home might be worth? Contact us for a FREE valuation!

Our team is ready to help you sell your home for the highest possible price ASAP
Key Details
Sold Price $362,500
Property Type Single Family Home
Sub Type Detached
Listing Status Sold
Purchase Type For Sale
Square Footage 2,127 sqft
Price per Sqft $170
Subdivision Stray Winds Farm
MLS Listing ID 1003460438
Sold Date 04/12/19
Style Ranch/Rambler
Bedrooms 3
Full Baths 3
HOA Fees $30/qua
HOA Y/N Y
Abv Grd Liv Area 2,127
Originating Board BRIGHT
Year Built 2015
Annual Tax Amount $6,266
Tax Year 2018
Acres 0.26
Property Description
Welcome to this magnificent ranch home and former model located in the desirable Stray Winds Farm community! As you pull up, you'll be immediately greeted by the stunning curb appeal and professional landscaping with upgraded irrigation system. Make your way inside to find that no feature was overlooked and that every possible upgrade has been done! Home features hardwood flooring, neutral paint scheme, recessed lighting and beautiful fixtures throughout. As you enter the foyer, you'll be greeted by the tray ceiling and the open concept floorplan throughout. The family room features a stone front gas fireplace that opens to the stunning kitchen, the perfect location for entertaining. Kitchen includes a large gourmet island, granite countertops, tile backsplash, stainless steel appliances, recessed, under cabinet lighting and sound system. Beautiful glass cabinetry and separate bar area. Truly a chef's dream! Adjacent to the kitchen you'll find an eat in dining area with large windows that provide plenty of natural light and access through the double doors out onto the lovely extensive paver patio with built-in firepit, an outdoor paradise! Main level features a den/office space with french doors, chair railing and crown molding, this space could be additionally used as a formal dining room. First floor master suite includes tray ceilings and a walk-in closet along with a spacious full bath that features a double vanity with granite countertops and a Roman shower. Second bedroom on the main floor includes a gorgeous light fixture, closet space and an adjacent full bath. Head up the stairs to find a cozy loft area, great for a second living space or children's play room. Next to the loft on the second level is a full bath and the third bedroom with ceiling fan and recessed lighting. Two car garage. Community features walking trails and a neighborhood playground for children. The features and upgrades of this home simply cannot be put into words. A must see! Truly, a joy to own!
Location
State PA
County Dauphin
Area Lower Paxton Twp (14035)
Zoning RESIDENTIAL
Rooms
Other Rooms Living Room, Dining Room, Primary Bedroom, Bedroom 2, Bedroom 3, Kitchen, Den, Foyer, Loft, Bathroom 1, Bathroom 2, Primary Bathroom
Basement Full, Interior Access, Sump Pump, Unfinished
Main Level Bedrooms 2
Interior
Interior Features Ceiling Fan(s), Chair Railings, Crown Moldings, Entry Level Bedroom, Recessed Lighting, Upgraded Countertops, Window Treatments, Wood Floors
Heating Forced Air, Programmable Thermostat
Cooling Central A/C, Ceiling Fan(s)
Fireplaces Number 1
Fireplaces Type Stone
Equipment Dishwasher, Disposal, Microwave, Oven/Range - Gas, Refrigerator
Fireplace Y
Appliance Dishwasher, Disposal, Microwave, Oven/Range - Gas, Refrigerator
Heat Source Natural Gas
Laundry Main Floor
Exterior
Exterior Feature Patio(s), Porch(es)
Parking Features Garage - Front Entry
Garage Spaces 2.0
Water Access N
Roof Type Composite
Accessibility None
Porch Patio(s), Porch(es)
Attached Garage 2
Total Parking Spaces 2
Garage Y
Building
Lot Description Landscaping, Sloping, Backs - Open Common Area, Cleared
Story 2
Sewer Public Sewer
Water Public
Architectural Style Ranch/Rambler
Level or Stories 2
Additional Building Above Grade, Below Grade
New Construction N
Schools
High Schools Central Dauphin
School District Central Dauphin
Others
HOA Fee Include Common Area Maintenance
Senior Community No
Tax ID 35-024-171-000-0000
Ownership Fee Simple
SqFt Source Assessor
Security Features Security System
Acceptable Financing Cash, Conventional, VA
Listing Terms Cash, Conventional, VA
Financing Cash,Conventional,VA
Special Listing Condition Standard
Read Less

Bought with JEFF DANIELS • Joy Daniels Real Estate Group, Ltd
GET MORE INFORMATION





