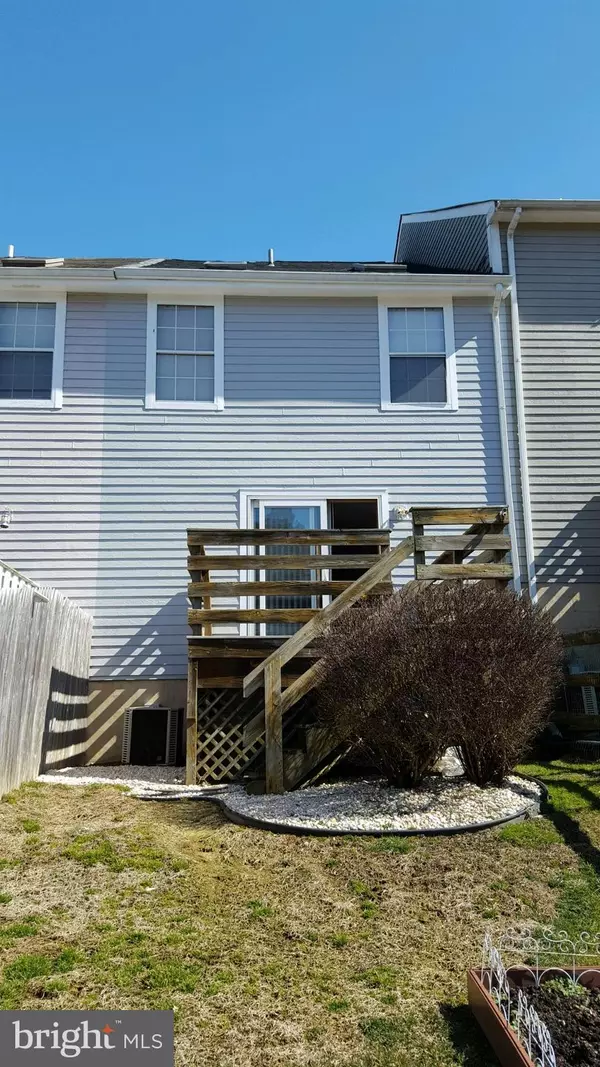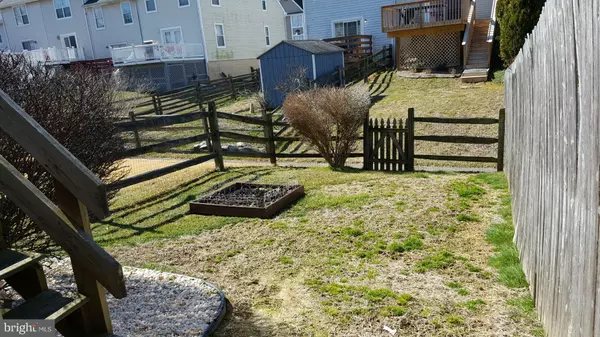For more information regarding the value of a property, please contact us for a free consultation.
705 CORSICA AVE Bear, DE 19701
Want to know what your home might be worth? Contact us for a FREE valuation!

Our team is ready to help you sell your home for the highest possible price ASAP
Key Details
Sold Price $174,900
Property Type Townhouse
Sub Type Interior Row/Townhouse
Listing Status Sold
Purchase Type For Sale
Square Footage 1,400 sqft
Price per Sqft $124
Subdivision Pinewoods
MLS Listing ID DENC417644
Sold Date 04/12/19
Style Colonial
Bedrooms 2
Full Baths 1
Half Baths 1
HOA Fees $6/ann
HOA Y/N Y
Abv Grd Liv Area 1,400
Originating Board BRIGHT
Year Built 1990
Annual Tax Amount $1,642
Tax Year 2018
Lot Size 1,742 Sqft
Acres 0.04
Lot Dimensions 18.00 x 108.80
Property Description
Available immediately! Turn key Pinewoods Home in excellent condition. The Home features an eat-in Kitchen with a Bay window, Corian Countertops and sink, plus Upgraded Stainless Steel Appliances Whirlpool ceramic top Range with 5 Burners and Self Clean oven, Dishwasher and a Refrigerator. with a top Freezer. There is a Pass through to the Huge Dining and Living room area with Hardwood floors ceiling fan light, and a sliding Glass door to a Rear deck, overlooking a Fenced rear yard. The Master retreat is bright with two skylights a ceiling fan , and a dressing area, H & H Closets. Bedroom two features double closets and a ceiling fan. The lower level offers you flex Space as it features a bar area great for entertaining, Recessed lighting, Family, Media and or Game room areas, plus loads of Storage with 5 closets. Upgraded lighting throughout, newer carpets and the exterior was completely repainted, plus a new Roof was installed in 2013(one layer) Good clean home, Seller is Offering a 1 Year HMS Warranty
Location
State DE
County New Castle
Area Newark/Glasgow (30905)
Zoning NCTH
Rooms
Other Rooms Living Room, Dining Room, Primary Bedroom, Bedroom 2, Kitchen, Family Room
Basement Full
Interior
Interior Features Breakfast Area, Carpet, Ceiling Fan(s), Combination Dining/Living, Crown Moldings, Floor Plan - Open, Kitchen - Eat-In, Recessed Lighting, Skylight(s), Upgraded Countertops, Wet/Dry Bar, Window Treatments, Wood Floors
Hot Water Electric
Heating Forced Air, Programmable Thermostat
Cooling Central A/C
Fireplace N
Heat Source Natural Gas
Exterior
Exterior Feature Deck(s)
Garage Spaces 2.0
Fence Split Rail
Water Access N
Accessibility None
Porch Deck(s)
Total Parking Spaces 2
Garage N
Building
Story 3+
Sewer Public Sewer
Water Public
Architectural Style Colonial
Level or Stories 3+
Additional Building Above Grade, Below Grade
New Construction N
Schools
School District Christina
Others
Senior Community No
Tax ID 11-028.40-132
Ownership Fee Simple
SqFt Source Assessor
Acceptable Financing FHA, Cash, VA, Conventional
Listing Terms FHA, Cash, VA, Conventional
Financing FHA,Cash,VA,Conventional
Special Listing Condition Standard
Read Less

Bought with Carla A Wallace • RE/MAX 1st Choice - Smyrna
GET MORE INFORMATION





