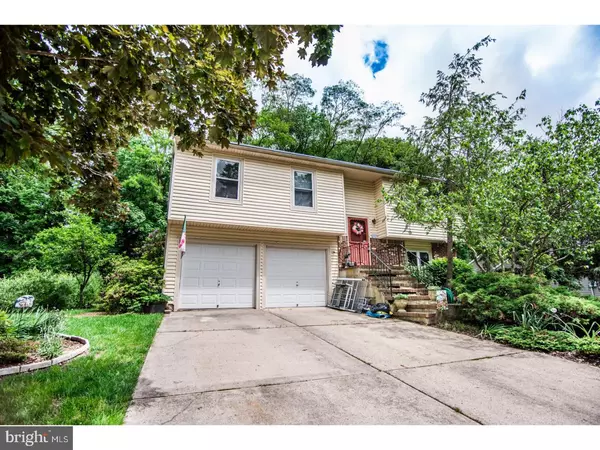For more information regarding the value of a property, please contact us for a free consultation.
30 QUAIL HOLLOW DR Westampton, NJ 08060
Want to know what your home might be worth? Contact us for a FREE valuation!

Our team is ready to help you sell your home for the highest possible price ASAP
Key Details
Sold Price $234,562
Property Type Single Family Home
Sub Type Detached
Listing Status Sold
Purchase Type For Sale
Square Footage 1,668 sqft
Price per Sqft $140
Subdivision Tarnsfield
MLS Listing ID 1001775184
Sold Date 04/12/19
Style Colonial,Bi-level
Bedrooms 4
Full Baths 1
Half Baths 1
HOA Y/N N
Abv Grd Liv Area 1,668
Originating Board TREND
Year Built 1982
Annual Tax Amount $5,336
Tax Year 2018
Lot Size 10,050 Sqft
Acres 0.23
Lot Dimensions 75X134
Property Description
Welcome to 30 Quail Hollow Drive in desirable Tarnsfield! This stunning bi-level has been cared for and updated by it original owner. Home features large rooms, beautiful dark-wood laminate floors and loads of storage. Remodeled kitchen boasts refaced cabinets, a deep sink, endless silestone counters, and a unique garden window! Bathrooms, kitchen, and family room were just tiled. The water heater and entire HVAC system was recently replaced. Enjoy low energy bills with the home's solar panels. A whole house Generac generator was recently installed for peace of mind. Fair weather is sure to be enjoyed from the multi-tier deck with great views of the picturesque landscape and private backyard. Ample parking is provided between the over-sized 2-car garage and huge double driveway. Tarnsfield is a quiet and walk-able neighborhood in a great school district! Property is a convenient to major commuting routes including 295 and the NJ turnpike. Loads of great shopping centers and tasty eateries are just minutes away. Make your appointment today!
Location
State NJ
County Burlington
Area Westampton Twp (20337)
Zoning R-3
Rooms
Other Rooms Living Room, Dining Room, Primary Bedroom, Bedroom 2, Bedroom 3, Kitchen, Family Room, Bedroom 1, Laundry, Attic
Interior
Interior Features Kitchen - Island, Butlers Pantry, Ceiling Fan(s), Kitchen - Eat-In
Hot Water Natural Gas
Heating Forced Air
Cooling Central A/C
Flooring Tile/Brick
Equipment Oven - Self Cleaning, Dishwasher, Built-In Microwave
Fireplace N
Window Features Energy Efficient,Replacement
Appliance Oven - Self Cleaning, Dishwasher, Built-In Microwave
Heat Source Natural Gas
Laundry Lower Floor
Exterior
Exterior Feature Deck(s), Patio(s)
Parking Features Inside Access, Garage Door Opener, Oversized
Garage Spaces 5.0
Utilities Available Cable TV
Water Access N
Roof Type Pitched,Shingle
Accessibility None
Porch Deck(s), Patio(s)
Attached Garage 2
Total Parking Spaces 5
Garage Y
Building
Lot Description Front Yard, Rear Yard, SideYard(s)
Story 2
Sewer Public Sewer
Water Public
Architectural Style Colonial, Bi-level
Level or Stories 2
Additional Building Above Grade
New Construction N
Schools
Elementary Schools Holly Hills
Middle Schools Westampton
High Schools Rancocas Valley Reg. H.S.
School District Westampton Township Public Schools
Others
Senior Community No
Tax ID 37-01703-00018
Ownership Fee Simple
SqFt Source Assessor
Security Features Security System
Acceptable Financing Conventional, VA, FHA 203(b), USDA
Listing Terms Conventional, VA, FHA 203(b), USDA
Financing Conventional,VA,FHA 203(b),USDA
Special Listing Condition Standard
Read Less

Bought with Shannon V Petersen • Weichert Realtors - Moorestown
GET MORE INFORMATION





