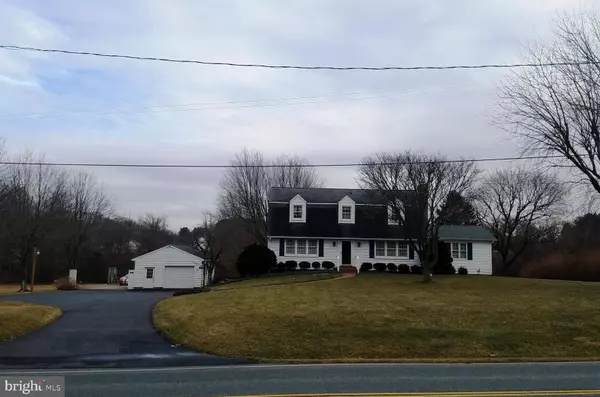For more information regarding the value of a property, please contact us for a free consultation.
1657 JARRETTSVILLE RD Jarrettsville, MD 21084
Want to know what your home might be worth? Contact us for a FREE valuation!

Our team is ready to help you sell your home for the highest possible price ASAP
Key Details
Sold Price $436,900
Property Type Single Family Home
Sub Type Detached
Listing Status Sold
Purchase Type For Sale
Square Footage 3,360 sqft
Price per Sqft $130
Subdivision Dulaney Ridge
MLS Listing ID MDHR210324
Sold Date 04/12/19
Style Colonial
Bedrooms 5
Full Baths 3
Half Baths 2
HOA Y/N N
Abv Grd Liv Area 2,600
Originating Board BRIGHT
Year Built 1968
Annual Tax Amount $3,367
Tax Year 2018
Lot Size 1.660 Acres
Acres 1.66
Property Description
This meticulously maintained home is being sold by the original owners. Pride in ownership is evident throughout this entire house. From the front door you walk into a slate foyer. The formal living room and dining room have beautiful hardwood floors and crown molding. The dining room has an antique stove which is strictly for decoration. The family room is warm and inviting with the brick fireplace, gas logs, and carpet over the hardwood floors. The updated eat-in country kitchen has oak cabinets, granite countertops, stainless steel appliances, a large pantry, and ceramic tile floor. Entertaining will be a breeze with the Jenn Air double oven range, built-in microwave and instant hot at the sink, and clean up using the double drawer dishwasher. There is a updated powder room/laundry room on the main floor. Upstairs you will find hardwood floors throughout the hall and all 4 bedrooms. The large master bedroom has double closets and a full bath. All of the bedrooms are large in size and have large closets. The hall bathroom has been gorgeously updated with ceramic tile floor, granite vanity top, and a large tiled shower. There are built-in bookshelves in multiple places throughout this home. The basement is partially finished on one side with ceramic tile floor and recently updated bathroom. The other side of basement is the one car garage and storage area with shelving. Then, as if this isn't enough, in 2016 a master bedroom was added onto the main floor with a full bath and walk-in closet. Just off this master there is a back door leading to a maintenance free trex deck. There is also a detached one car garage/workshop off of the asphalt driveway. However 2 other sheds with concrete floors are also included. Don't miss out on your opportunity to own this immaculate home. Call and schedule a showing.
Location
State MD
County Harford
Zoning RR
Direction North
Rooms
Other Rooms Living Room, Dining Room, Primary Bedroom, Bedroom 2, Bedroom 3, Bedroom 4, Kitchen, Family Room, Basement, Foyer, Full Bath, Half Bath
Basement Partially Finished, Outside Entrance, Interior Access, Walkout Level, Unfinished, Combination, Connecting Stairway, Garage Access
Main Level Bedrooms 1
Interior
Interior Features Breakfast Area, Built-Ins, Carpet, Ceiling Fan(s), Chair Railings, Crown Moldings, Entry Level Bedroom, Family Room Off Kitchen, Floor Plan - Traditional, Formal/Separate Dining Room, Kitchen - Country, Kitchen - Eat-In, Kitchen - Island, Kitchen - Table Space, Primary Bath(s), Pantry, Stall Shower, Upgraded Countertops, Wainscotting, Walk-in Closet(s), Water Treat System, Window Treatments, Wood Floors
Heating Radiant, Ceiling
Cooling Central A/C
Flooring Hardwood, Slate, Ceramic Tile, Carpet
Fireplaces Number 1
Fireplaces Type Brick, Gas/Propane, Fireplace - Glass Doors, Mantel(s)
Equipment Built-In Microwave, Dishwasher, Dryer - Electric, Extra Refrigerator/Freezer, Instant Hot Water, Oven - Double, Oven/Range - Electric, Refrigerator, Stainless Steel Appliances, Washer, Water Conditioner - Owned, Water Heater
Furnishings No
Fireplace Y
Window Features Replacement
Appliance Built-In Microwave, Dishwasher, Dryer - Electric, Extra Refrigerator/Freezer, Instant Hot Water, Oven - Double, Oven/Range - Electric, Refrigerator, Stainless Steel Appliances, Washer, Water Conditioner - Owned, Water Heater
Heat Source Electric
Laundry Main Floor
Exterior
Parking Features Basement Garage, Garage - Side Entry, Garage Door Opener
Garage Spaces 10.0
Water Access N
Accessibility None
Attached Garage 1
Total Parking Spaces 10
Garage Y
Building
Lot Description Not In Development, Open, Road Frontage, Rural, Rear Yard, SideYard(s), Front Yard, Additional Lot(s)
Story 3+
Sewer Private Sewer
Water Well
Architectural Style Colonial
Level or Stories 3+
Additional Building Above Grade, Below Grade
New Construction N
Schools
Elementary Schools Jarrettsville
Middle Schools North Harford
High Schools North Harford
School District Harford County Public Schools
Others
Senior Community No
Tax ID 04-056450 & 04-056469
Ownership Fee Simple
SqFt Source Estimated
Security Features Electric Alarm,Carbon Monoxide Detector(s),Smoke Detector
Acceptable Financing Cash, Conventional, FHA, USDA, VA
Horse Property N
Listing Terms Cash, Conventional, FHA, USDA, VA
Financing Cash,Conventional,FHA,USDA,VA
Special Listing Condition Standard
Read Less

Bought with Lee R. Tessier • Tessier Real Estate
GET MORE INFORMATION





