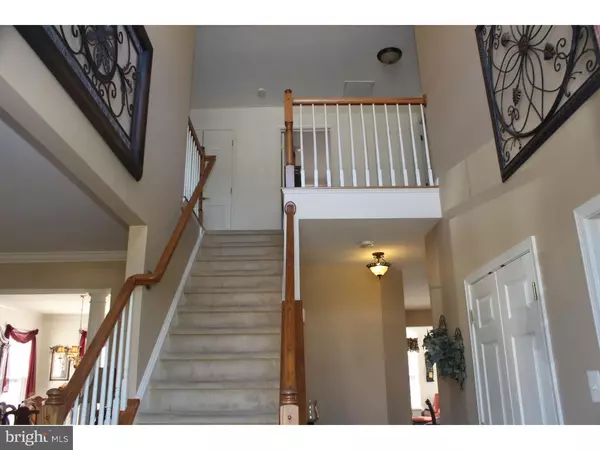For more information regarding the value of a property, please contact us for a free consultation.
490 SEDGEWICK DR Magnolia, DE 19962
Want to know what your home might be worth? Contact us for a FREE valuation!

Our team is ready to help you sell your home for the highest possible price ASAP
Key Details
Sold Price $369,500
Property Type Single Family Home
Sub Type Detached
Listing Status Sold
Purchase Type For Sale
Square Footage 5,215 sqft
Price per Sqft $70
Subdivision Riverside
MLS Listing ID 1009984574
Sold Date 04/10/19
Style Traditional
Bedrooms 5
Full Baths 3
Half Baths 1
HOA Fees $14/ann
HOA Y/N Y
Abv Grd Liv Area 3,477
Originating Board TREND
Year Built 2007
Annual Tax Amount $1,877
Tax Year 2017
Lot Size 0.365 Acres
Acres 0.35
Lot Dimensions 111X144
Property Description
Come take a look at this beautifully maintained home in Riverside Subdivision. 2 story entryway offers lots of natural light. Formal sitting room, lovely hardwood floors in Formal Dining Room. Kitchen is where the heart is and this floor plan offers much open space for gatherings, its open to sun room, and family room so a large gathering place for entertaining. Sun Room offer lots of natural light, family room has hardwood floors and a fireplace. A space for your office as well completes the 1st floor. Upstairs you will find a luxurious master suite with a fireplace for those cozy nights, sitting area, and Master bath with custom tile, jacuzzi tub, and large walk-in shower. 2 walk-in closet with ample space for storage needs. 3 other bedrooms and full bath complete the upstairs. Basement was custom done by the builder to give an additional 1355 sq ft of living space. Currently there is a Billiards Room, Theater room, Exercise room, bedroom and full bath. Plus 343 sq ft of unfinished area for storage. Backyard has 2 decks that were finished with Re-store to give a longer life, concrete patio, and storage shed. House has a multi room home audio system that allows for listening to music in formal sitting room, family room, master bed and bath, theater room in basement and the back yard. Family room has built in surround sound. Backyard has wiring done for hot tub, 220 volt with switch. Seller is a licensed Delaware Real Estate Agent
Location
State DE
County Kent
Area Caesar Rodney (30803)
Zoning AC
Rooms
Other Rooms Living Room, Dining Room, Primary Bedroom, Bedroom 2, Bedroom 3, Kitchen, Family Room, Bedroom 1, Other, Attic
Basement Full, Outside Entrance, Drainage System, Fully Finished
Interior
Interior Features Primary Bath(s), Kitchen - Island, Ceiling Fan(s), Stall Shower, Dining Area
Hot Water Natural Gas
Heating Zoned, Forced Air
Cooling Central A/C
Flooring Wood, Fully Carpeted, Vinyl, Tile/Brick
Fireplaces Number 2
Fireplaces Type Marble, Gas/Propane
Equipment Built-In Range, Oven - Self Cleaning, Dishwasher, Refrigerator, Disposal, Built-In Microwave
Fireplace Y
Window Features Bay/Bow,Energy Efficient
Appliance Built-In Range, Oven - Self Cleaning, Dishwasher, Refrigerator, Disposal, Built-In Microwave
Heat Source Natural Gas
Laundry Upper Floor
Exterior
Exterior Feature Deck(s), Patio(s)
Parking Features Inside Access
Garage Spaces 5.0
Utilities Available Cable TV
Water Access N
Roof Type Shingle
Accessibility None
Porch Deck(s), Patio(s)
Attached Garage 2
Total Parking Spaces 5
Garage Y
Building
Lot Description Front Yard, Rear Yard, SideYard(s)
Story 2
Foundation Concrete Perimeter
Sewer Public Sewer
Water Public
Architectural Style Traditional
Level or Stories 2
Additional Building Above Grade, Below Grade
Structure Type Cathedral Ceilings,9'+ Ceilings,High
New Construction N
Schools
Elementary Schools W.B. Simpson
High Schools Caesar Rodney
School District Caesar Rodney
Others
HOA Fee Include Common Area Maintenance,Snow Removal
Senior Community No
Tax ID NM-00-09516-01-3900-000
Ownership Fee Simple
SqFt Source Estimated
Security Features Security System
Acceptable Financing Conventional, VA, FHA 203(b), USDA
Horse Property N
Listing Terms Conventional, VA, FHA 203(b), USDA
Financing Conventional,VA,FHA 203(b),USDA
Special Listing Condition Standard
Read Less

Bought with J. Martin Orlando • RE/MAX Horizons
GET MORE INFORMATION





