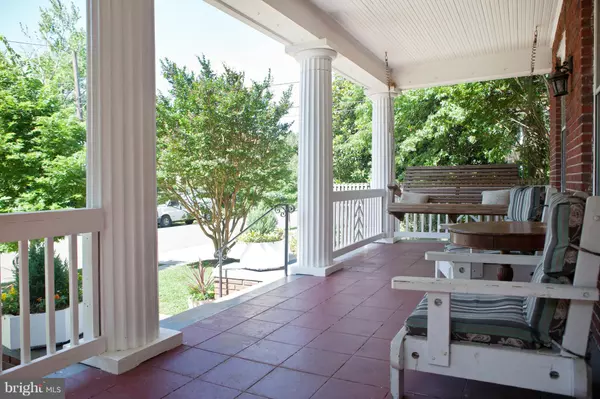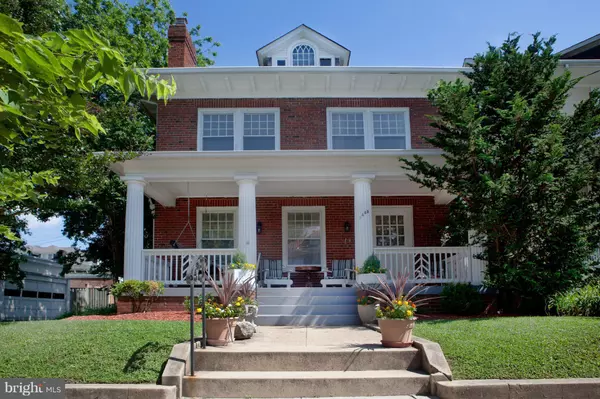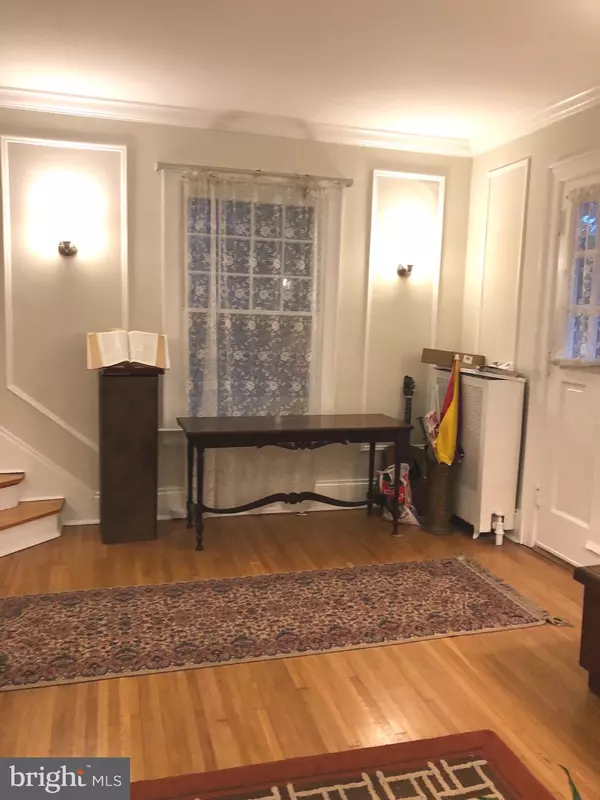For more information regarding the value of a property, please contact us for a free consultation.
1445 MADISON ST NW Washington, DC 20011
Want to know what your home might be worth? Contact us for a FREE valuation!

Our team is ready to help you sell your home for the highest possible price ASAP
Key Details
Sold Price $1,030,000
Property Type Single Family Home
Sub Type Detached
Listing Status Sold
Purchase Type For Sale
Square Footage 3,210 sqft
Price per Sqft $320
Subdivision 16Th Street Heights
MLS Listing ID 1002047558
Sold Date 04/09/19
Style Other
Bedrooms 5
Full Baths 4
Half Baths 1
HOA Y/N N
Abv Grd Liv Area 2,222
Originating Board MRIS
Year Built 1923
Annual Tax Amount $2,498
Tax Year 2017
Lot Size 5,287 Sqft
Acres 0.12
Property Description
"Lots of magic in this home," said one person after touring this unique home originally designed in 1923 by noted architect A.M. Schneider, a protege of Harry Wardman, with builder J.E. Fox. Schneider's work leaned toward Colonial Revival - as seen in this 1923 "wonderful and stately" Grand Dame, said another. Make you mark, with elements of Schneider's original design, while modernizing it for today's living. 1445 Madison Street NW, was one of the last buildings designed by Schneider before his untimely death in 1924 at a young age. Step into foyer that leads to a 27-foot living room that pivots to a similar-sized dining room, separated by pocket doors, that leads to a spacious breakfast room - surrounded by multiple exposures that allows the evening sun to bask you as you enjoy your evening meal. The first floor has been repainted and light fixtures, including multiple sconces in the living room and light fixtures in the kitchen, have been updated. The living room ceiling was taken down and repaired before it was repainted. Untouched are perhaps original white kitchen tiles from the 1923 construction, although the wall between the kitchen and the dining room has been opened up for today's living standards and the kitchen has been expanded, while keeping the screened-in porch that leads to a fenced, landscaped backyard with multiple seating areas for entertainment and a detached two-car garage. A dual entry stairwell leads to a wide staircase that contains four bedrooms, plus two baths, and what was once known as a sleeping porch on the bedroom level. One bedroom has fixed stairs that lead to a floored and finished attic with a full bathtub - complete with claw-footed tub. The basement has been cleared and there is new flooring - which presents loads of opportunity for someone who wants to renovate for an accessory dwelling unit/au pair suite or extra room to spread out since it comes with one outside entrance, a bath and a separate room and rec room and laundry area.Motivated seller has found her home of choice and is prepared to relinquish this cherished home with 4 finished levels, 5-6 bedrooms, 3 full baths and 2 half-baths, including one on the main floor, that the family has enjoyed for nearly five decades. Extras includes loads of built-ins, hardwood floors throughout, a screened-in porch, fenced yard with pond in exciting 16th Heights - described as D.C. next hot neighborhood by one publication. Close to Silver Spring, downtown D.C., Rock Creek Park, Walter Reed and on the 16th Street busline.
Location
State DC
County Washington
Zoning R-16
Rooms
Basement Outside Entrance, Connecting Stairway, Partially Finished, Rear Entrance, Shelving, Space For Rooms, Windows
Interior
Interior Features Attic, Dining Area, Kitchen - Table Space, Breakfast Area, Wood Stove, Wood Floors, Window Treatments, Double/Dual Staircase, Primary Bath(s), Laundry Chute, Crown Moldings, Upgraded Countertops, Chair Railings, Built-Ins, Floor Plan - Traditional
Hot Water Natural Gas
Heating Radiator
Cooling Window Unit(s)
Fireplaces Number 1
Fireplaces Type Screen, Mantel(s)
Equipment Washer/Dryer Hookups Only, Dishwasher, Disposal, Dryer, Microwave, Oven/Range - Gas, Washer
Fireplace Y
Appliance Washer/Dryer Hookups Only, Dishwasher, Disposal, Dryer, Microwave, Oven/Range - Gas, Washer
Heat Source Natural Gas
Exterior
Water Access N
Accessibility None
Garage N
Building
Story 3+
Sewer Public Septic
Water Public
Architectural Style Other
Level or Stories 3+
Additional Building Above Grade, Below Grade
New Construction N
Schools
School District District Of Columbia Public Schools
Others
Senior Community No
Tax ID 2722//0847
Ownership Fee Simple
SqFt Source Estimated
Special Listing Condition Standard
Read Less

Bought with LaCrisha Butler • ButlerCook Real Estate
GET MORE INFORMATION





