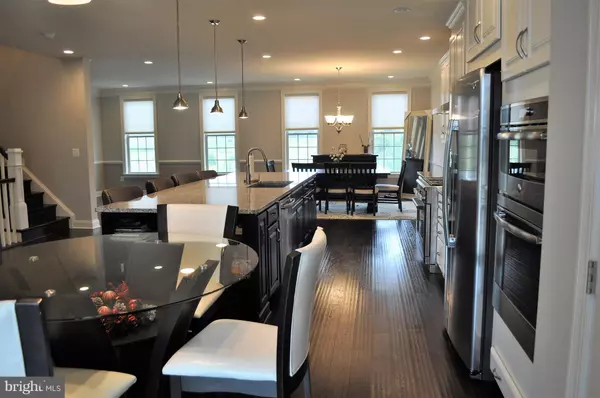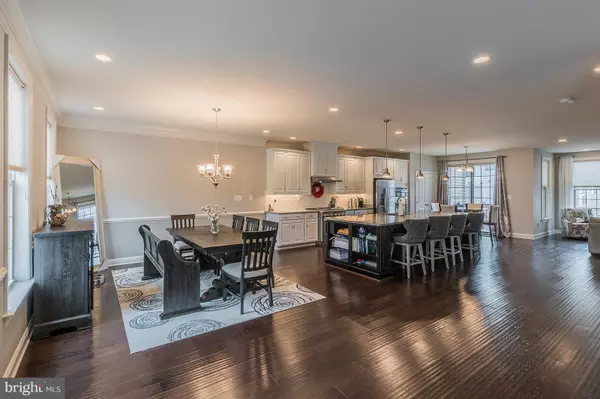For more information regarding the value of a property, please contact us for a free consultation.
43173 CLARENDON SQ Ashburn, VA 20148
Want to know what your home might be worth? Contact us for a FREE valuation!

Our team is ready to help you sell your home for the highest possible price ASAP
Key Details
Sold Price $620,000
Property Type Townhouse
Sub Type Interior Row/Townhouse
Listing Status Sold
Purchase Type For Sale
Square Footage 3,056 sqft
Price per Sqft $202
Subdivision Moorefield
MLS Listing ID VALO266786
Sold Date 04/05/19
Style Traditional
Bedrooms 4
Full Baths 3
Half Baths 1
HOA Fees $147/mo
HOA Y/N Y
Abv Grd Liv Area 3,056
Originating Board BRIGHT
Year Built 2017
Annual Tax Amount $5,795
Tax Year 2019
Lot Size 2,463 Sqft
Acres 0.06
Property Description
Gorgeous, new construction in 2017- shows like a model home!! Complete w/ gourmet kitchen, premium gas range-6 burners & oven + 2 dbl wall ovens, 2 balconies, 4 bedrooms w/ 1 on entry level. Premium custom wooden blinds convey, hardwood floors, w/ brand-new carpet in all 4 bedrooms. Master bedrm has trey ceilings, walk-in closet, & private deck. Master bath-his & her vanities, separate toilet shower w/bench.
Location
State VA
County Loudoun
Zoning PDTRC-PLAN DEV-TRANSIT CN
Rooms
Other Rooms Living Room, Primary Bedroom, Bedroom 2, Bedroom 3, Bedroom 4, Kitchen, Laundry
Main Level Bedrooms 1
Interior
Interior Features Attic, Kitchen - Gourmet, Kitchen - Island, Combination Kitchen/Living, Combination Dining/Living, Kitchen - Eat-In, Family Room Off Kitchen, Breakfast Area, Primary Bath(s), Entry Level Bedroom, Upgraded Countertops, Crown Moldings, Window Treatments, Wood Floors, Floor Plan - Open
Hot Water Natural Gas
Heating Heat Pump(s)
Cooling Central A/C, Zoned
Fireplaces Number 1
Equipment Disposal, ENERGY STAR Refrigerator, Exhaust Fan, Icemaker, Microwave, Oven - Double, Oven/Range - Gas, Dryer - Front Loading, Washer - Front Loading
Fireplace Y
Window Features Double Pane,Low-E
Appliance Disposal, ENERGY STAR Refrigerator, Exhaust Fan, Icemaker, Microwave, Oven - Double, Oven/Range - Gas, Dryer - Front Loading, Washer - Front Loading
Heat Source Natural Gas
Exterior
Utilities Available Cable TV Available, Fiber Optics Available
Amenities Available Club House, Exercise Room, Party Room, Pool - Outdoor, Common Grounds, Tot Lots/Playground, Picnic Area
Water Access N
View Garden/Lawn
Roof Type Fiberglass
Accessibility None
Garage N
Building
Story 3+
Foundation Slab
Sewer Public Sewer
Water Public
Architectural Style Traditional
Level or Stories 3+
Additional Building Above Grade
Structure Type 9'+ Ceilings,Dry Wall
New Construction N
Schools
Middle Schools Stone Hill
School District Loudoun County Public Schools
Others
HOA Fee Include Lawn Care Front,Lawn Care Rear,Lawn Maintenance,Management,Pool(s),Reserve Funds,Snow Removal,Trash
Senior Community No
Tax ID 121469123000
Ownership Fee Simple
SqFt Source Estimated
Acceptable Financing Bank Portfolio, Cash, Contract, Conventional, FHA, VA, Variable
Listing Terms Bank Portfolio, Cash, Contract, Conventional, FHA, VA, Variable
Financing Bank Portfolio,Cash,Contract,Conventional,FHA,VA,Variable
Special Listing Condition Standard
Read Less

Bought with Mohamad F. Saleh • Open Real Estate, INC
GET MORE INFORMATION





