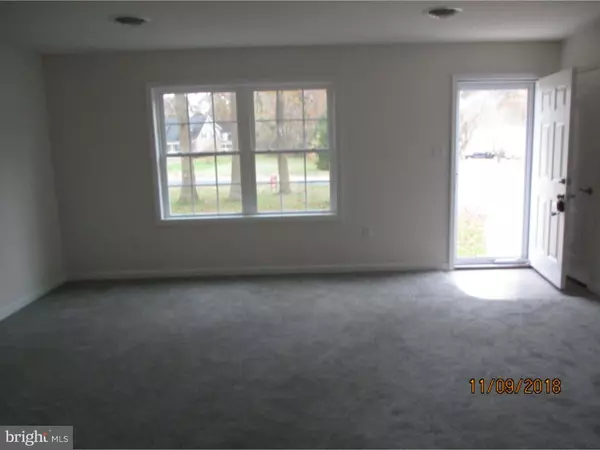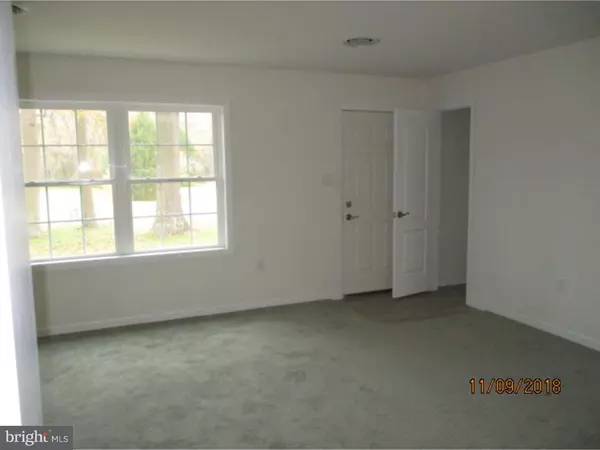For more information regarding the value of a property, please contact us for a free consultation.
18171 FLEATOWN RD Ellendale, DE 19941
Want to know what your home might be worth? Contact us for a FREE valuation!

Our team is ready to help you sell your home for the highest possible price ASAP
Key Details
Sold Price $196,000
Property Type Single Family Home
Sub Type Detached
Listing Status Sold
Purchase Type For Sale
Square Footage 1,210 sqft
Price per Sqft $161
Subdivision None Available
MLS Listing ID 1002357140
Sold Date 04/05/19
Style Ranch/Rambler
Bedrooms 3
Full Baths 2
HOA Y/N N
Abv Grd Liv Area 1,210
Originating Board TREND
Year Built 2018
Annual Tax Amount $307
Tax Year 2018
Lot Size 0.870 Acres
Acres 0.86
Lot Dimensions 99 X 423
Property Description
Brand new construction that is ready for you! This adorable home is situated on a partially wooded country lot with no HOA's! Spacious living room is open to the dining room and kitchen. Beautiful cabinetry and a large open kitchen with a pantry are two of the perks of this nicely designed kitchen. The master bedroom offers a large closet behind bi-fold doors and a private bathroom. The split floor plan has the other 2 nice sized bedrooms on the other side of the home allowing you privacy and quiet time. This home also offers an attached one car garage. Loads of standard details await: wired for ceiling fans in several rooms, double hung low E Energy Star windows, interior lever door knobs, brushed stainless fixtures and lighting throughout, arched panel cabinetry and doors, and architectural shingles. AND!! AND the seller is offering $3,000.00 seller help for you to use towards your closing costs, or for appliances, or for decorating the home to your desires! One of the owners is a licensed DE Realtor , one of the owners is a licensed DE Broker, and both are related to the Listing Agent.
Location
State DE
County Sussex
Area Cedar Creek Hundred (31004)
Zoning A
Rooms
Other Rooms Living Room, Dining Room, Primary Bedroom, Bedroom 2, Kitchen, Bedroom 1
Main Level Bedrooms 3
Interior
Interior Features Primary Bath(s)
Hot Water Electric
Heating Heat Pump - Electric BackUp
Cooling Central A/C
Flooring Fully Carpeted, Vinyl
Fireplace N
Heat Source Electric
Laundry Main Floor
Exterior
Parking Features Garage - Front Entry
Garage Spaces 4.0
Water Access N
Roof Type Pitched,Shingle
Accessibility None
Attached Garage 1
Total Parking Spaces 4
Garage Y
Building
Lot Description Level
Story 1
Sewer On Site Septic
Water Well
Architectural Style Ranch/Rambler
Level or Stories 1
Additional Building Above Grade
New Construction Y
Schools
School District Milford
Others
Senior Community No
Tax ID 230-19.00-101.00
Ownership Fee Simple
SqFt Source Assessor
Acceptable Financing Conventional, VA, FHA 203(b), USDA
Listing Terms Conventional, VA, FHA 203(b), USDA
Financing Conventional,VA,FHA 203(b),USDA
Special Listing Condition Standard
Read Less

Bought with Angel L Cabazza • RE/MAX Horizons
GET MORE INFORMATION





