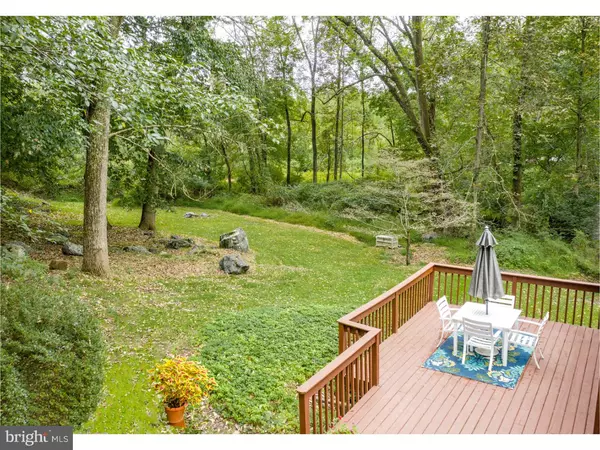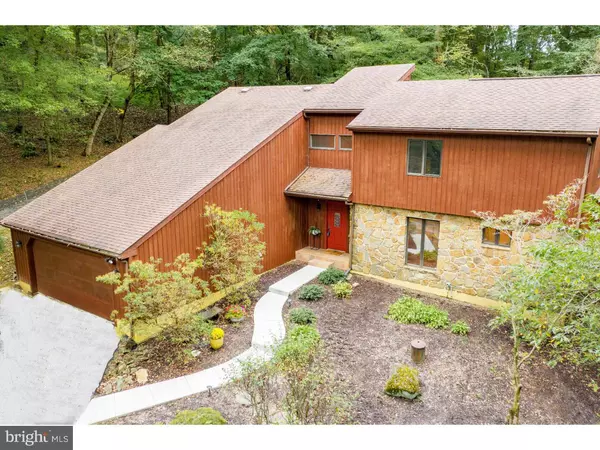For more information regarding the value of a property, please contact us for a free consultation.
14 BLACK ROCK RD Chadds Ford, PA 19317
Want to know what your home might be worth? Contact us for a FREE valuation!

Our team is ready to help you sell your home for the highest possible price ASAP
Key Details
Sold Price $290,000
Property Type Single Family Home
Sub Type Detached
Listing Status Sold
Purchase Type For Sale
Square Footage 3,207 sqft
Price per Sqft $90
Subdivision Black Rock Hill
MLS Listing ID 1003527448
Sold Date 04/01/19
Style Contemporary
Bedrooms 4
Full Baths 3
HOA Fees $68/mo
HOA Y/N Y
Abv Grd Liv Area 3,207
Originating Board TREND
Year Built 1986
Annual Tax Amount $10,870
Tax Year 2019
Lot Size 0.977 Acres
Acres 0.98
Lot Dimensions 0X0
Property Description
Wonderful custom built contemporary home, situated in a beautiful wooded, park like neighborhood with easy access to Wilmington, Rt. 1 and Philadelphia, and Maryland. This home has a wonderful FIRST FLOOR MASTER and second bedroom on the main level that can be used as an office. Two additional bedrooms, a full bathroom and a loft area above offer ample room. The main living area is well thought out with the laundry/mud room and kitchen accessible from the garage and completely open to the inviting family room which has a beautiful stone, wood burning fireplace. The formal living and dining rooms are just beyond and they open to the lovely sun room and expansive rear deck. The wooded and natural landscaping afford privacy to the rear yard and make this a relatively low maintenance lot. Come tour this unique home and you will want to call it your own. Taxes need to be appealed. Appeal period is May 1st through August 1st. Seller will offer a $3,860 credit at closing to buyer to compensate for cost of paying the above market taxes for the 18 months before any potential tax adjustment would take effect.
Location
State PA
County Chester
Area Kennett Twp (10362)
Zoning R2
Rooms
Other Rooms Living Room, Dining Room, Primary Bedroom, Bedroom 2, Bedroom 3, Kitchen, Family Room, Bedroom 1, Laundry, Other
Basement Full, Unfinished
Main Level Bedrooms 2
Interior
Interior Features Primary Bath(s), Skylight(s), Ceiling Fan(s), Breakfast Area
Hot Water Propane
Heating Forced Air
Cooling Central A/C
Flooring Wood, Fully Carpeted, Tile/Brick
Fireplaces Number 1
Fireplaces Type Stone
Fireplace Y
Heat Source Propane - Leased
Laundry Main Floor
Exterior
Exterior Feature Deck(s)
Parking Features Garage Door Opener, Additional Storage Area, Garage - Front Entry, Inside Access
Garage Spaces 4.0
Utilities Available Cable TV
Water Access N
Accessibility None
Porch Deck(s)
Attached Garage 2
Total Parking Spaces 4
Garage Y
Building
Story 1.5
Sewer On Site Septic
Water Well
Architectural Style Contemporary
Level or Stories 1.5
Additional Building Above Grade
Structure Type 9'+ Ceilings
New Construction N
Schools
Elementary Schools Greenwood
Middle Schools Kennett
High Schools Kennett
School District Kennett Consolidated
Others
Senior Community No
Tax ID 62-05 -0072.02A0
Ownership Fee Simple
SqFt Source Assessor
Special Listing Condition Standard
Read Less

Bought with Kyle Wilson • HomeSmart Realty Advisors
GET MORE INFORMATION





