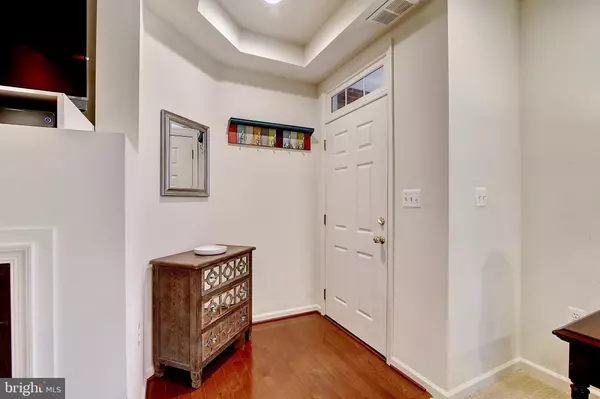For more information regarding the value of a property, please contact us for a free consultation.
14297-A BRUSHWOOD WAY #A Centreville, VA 20121
Want to know what your home might be worth? Contact us for a FREE valuation!

Our team is ready to help you sell your home for the highest possible price ASAP
Key Details
Sold Price $350,000
Property Type Condo
Sub Type Condo/Co-op
Listing Status Sold
Purchase Type For Sale
Square Footage 1,462 sqft
Price per Sqft $239
Subdivision Centreville Crossing
MLS Listing ID VAFX1000742
Sold Date 04/01/19
Style Traditional
Bedrooms 3
Full Baths 2
Half Baths 1
Condo Fees $199/mo
HOA Fees $77/mo
HOA Y/N Y
Abv Grd Liv Area 1,462
Originating Board BRIGHT
Year Built 2010
Annual Tax Amount $3,833
Tax Year 2019
Property Description
Must-see two level condo in Centreville Crossing! 3 bedroom, 2.5 bathroom, 1 car garage, rarely available large lower level unit with 1,462 sqft (other lower level units are 230 sqft smaller and only have 2 bedrooms). Main level features 9 ft ceilings, an open living room with ample recessed lighting and gas fireplace, and kitchen with granite countertops. Master bedroom with dual closets and dual vanity in en suite bathroom. Extra storage off upstairs private balcony and shelving in garage with a private driveway and parking pass for additional car. Community location is a "commuter's dream" with proximity to major thoroughfares (66, 28, and 29). Across street from grocery store, restaurants, and Centreville Regional Library. Near Trader Joe's, movie theater, Wegmans, and more!
Location
State VA
County Fairfax
Zoning 220
Interior
Interior Features Ceiling Fan(s), Dining Area, Floor Plan - Open, Primary Bath(s), Recessed Lighting, Window Treatments
Hot Water Natural Gas
Heating Forced Air
Cooling Central A/C
Flooring Carpet, Hardwood, Ceramic Tile
Fireplaces Number 1
Fireplaces Type Gas/Propane
Fireplace Y
Heat Source Natural Gas
Laundry Upper Floor, Washer In Unit, Dryer In Unit
Exterior
Parking Features Garage - Rear Entry, Additional Storage Area, Garage Door Opener, Inside Access
Garage Spaces 2.0
Amenities Available Common Grounds
Water Access N
Accessibility None
Attached Garage 1
Total Parking Spaces 2
Garage Y
Building
Story 2
Sewer Public Sewer
Water Public
Architectural Style Traditional
Level or Stories 2
Additional Building Above Grade, Below Grade
New Construction N
Schools
Elementary Schools Centre Ridge
Middle Schools Liberty
High Schools Centreville
School District Fairfax County Public Schools
Others
HOA Fee Include Common Area Maintenance,Ext Bldg Maint,Road Maintenance,Water,Trash,Snow Removal,Sewer,Management,Lawn Maintenance
Senior Community No
Tax ID 0543 33 0115
Ownership Condominium
Horse Property N
Special Listing Condition Standard
Read Less

Bought with Yun H Martin • S & S Realty & Investment, LLC
GET MORE INFORMATION





