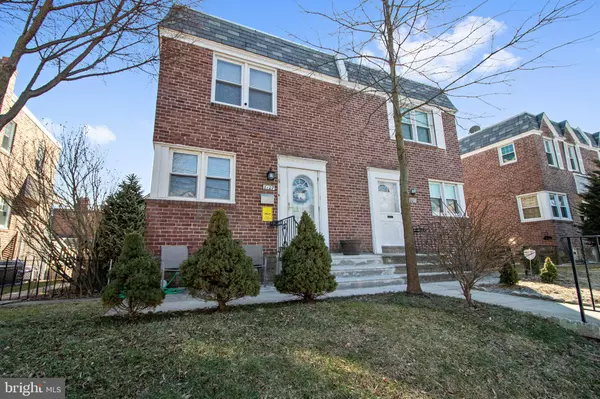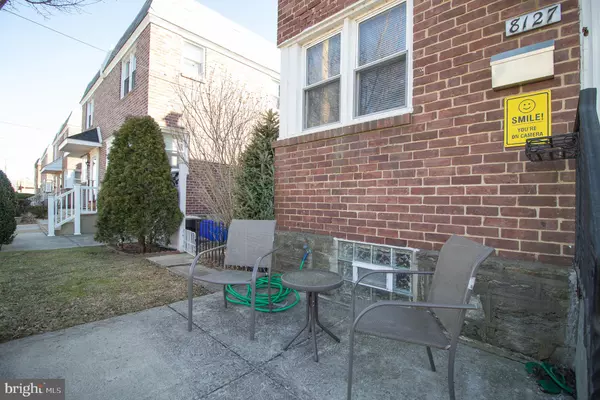For more information regarding the value of a property, please contact us for a free consultation.
8127 CRISPIN ST Philadelphia, PA 19136
Want to know what your home might be worth? Contact us for a FREE valuation!

Our team is ready to help you sell your home for the highest possible price ASAP
Key Details
Sold Price $184,900
Property Type Single Family Home
Sub Type Twin/Semi-Detached
Listing Status Sold
Purchase Type For Sale
Square Footage 1,188 sqft
Price per Sqft $155
Subdivision Holmesburg
MLS Listing ID PAPH716302
Sold Date 03/28/19
Style Straight Thru
Bedrooms 3
Full Baths 1
HOA Y/N N
Abv Grd Liv Area 1,188
Originating Board BRIGHT
Year Built 1955
Annual Tax Amount $2,408
Tax Year 2019
Lot Size 1,950 Sqft
Acres 0.04
Property Description
Welcome Home to this fabulous twin style home in the Holmesburg section of Philadelphia. 3 bedrooms, 1 bathroom, finished basement, driveway and garage parking. Upon entering the front door and into the living room you will notice very nice parquet hardwood flooring, convenient coat closet and plenty of windows to bring in the natural light or fresh air. Next is the dining room with ceiling fan, very nice parquet hardwood flooring and a great place to entertain some guests. Kitchen features built in oven, electric cooking, stainless steel dishwasher and stainless steel refrigerator (included). Kitchen also has a door that leads to the exterior for the yard and easy access to the driveway/garage. Upstairs you will find 3 very nice bedrooms with hardwood flooring and ceiling fans. Bathroom is very well maintained with tile surround and flooring. Finished basement is great for additional entertaining, playroom or home office. Separate laundry area that leads out to the driveway parking and garage. This home has been very well maintained with central air, forced hot air and is conveniently located to public transportation or any major roads for quick and easy transportation. Schedule your showing today !
Location
State PA
County Philadelphia
Area 19136 (19136)
Zoning RSA3
Rooms
Basement Partial
Interior
Interior Features Ceiling Fan(s), Dining Area, Recessed Lighting
Heating Forced Air
Cooling Central A/C
Flooring Hardwood
Heat Source Natural Gas
Exterior
Parking Features Garage - Rear Entry
Garage Spaces 1.0
Water Access N
Roof Type Flat
Accessibility None
Attached Garage 1
Total Parking Spaces 1
Garage Y
Building
Story 2
Sewer Public Sewer
Water Public
Architectural Style Straight Thru
Level or Stories 2
Additional Building Above Grade, Below Grade
New Construction N
Schools
School District The School District Of Philadelphia
Others
Senior Community No
Tax ID 642024400
Ownership Fee Simple
SqFt Source Assessor
Acceptable Financing Cash, Conventional, FHA, VA
Listing Terms Cash, Conventional, FHA, VA
Financing Cash,Conventional,FHA,VA
Special Listing Condition Standard
Read Less

Bought with Monica A Flores • Keller Williams Real Estate-Langhorne
GET MORE INFORMATION





