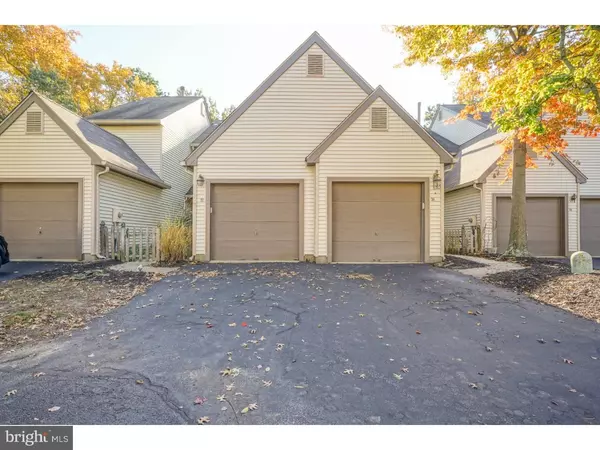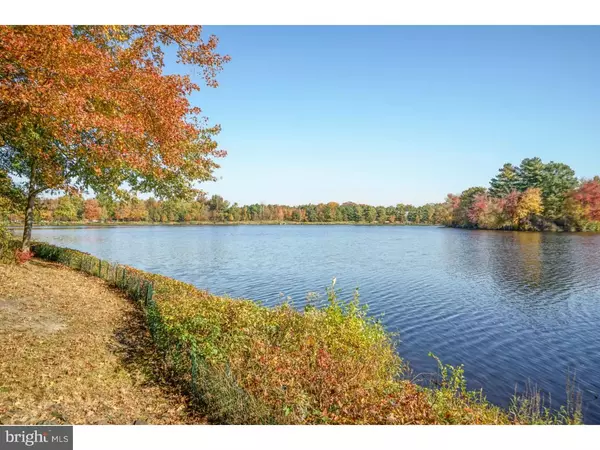For more information regarding the value of a property, please contact us for a free consultation.
37 WOODLAKE DR Marlton, NJ 08053
Want to know what your home might be worth? Contact us for a FREE valuation!

Our team is ready to help you sell your home for the highest possible price ASAP
Key Details
Sold Price $169,000
Property Type Townhouse
Sub Type Interior Row/Townhouse
Listing Status Sold
Purchase Type For Sale
Square Footage 1,297 sqft
Price per Sqft $130
Subdivision Kings Grant
MLS Listing ID NJBL102912
Sold Date 03/25/19
Style Colonial
Bedrooms 2
Full Baths 1
Half Baths 1
HOA Fees $216/mo
HOA Y/N Y
Abv Grd Liv Area 1,297
Originating Board TREND
Year Built 1985
Annual Tax Amount $5,208
Tax Year 2018
Lot Dimensions 0X0X0
Property Description
The one you have been waiting for?... Lakefront townhouse in this Williamsburg Style Two Story Colonial Town House in King's Grant's Woodlake. Enter through your charming private courtyard to the front door and entry foyer. Magnificent cathedral ceiling adding eye catching volume and dimension to the living space below. Great floor plan living & dining rooms open together. Custom gas marble fireplace flanked by lakeview windows overlooking the back yard. Gourmet galley style kitchen with white cabinetry coordinating black tile countertop and black splash. Full white appliance package including the armoire style refrigerator. Under mount & track lighting above. White tile floor flows through the kitchen to the breakfast room with cheery double window overlooking the private court yard. Neutral painted palate throughout complimented by newer beige carpeting. Ascend to the second floor up an open staircase enjoying views below. Delightful cathedral ceiling master bedroom with sliding glass door out to a private deck continuing enjoying those lake views, walk in closet and gentlemen's closet opening to a nice sized bathroom with over sized vanity and soaking tub & shower combination. The second bedroom features two closets and a window over looking the court yard.Enjoy a full- size laundry room, powder room and mechanical room (new HVAC system) just off the entry hallway with a door to the one car garage. The garage features a garage door opener and water faucet for cleaning or watering plans. Enjoy all that Kings Grant community has to offer, boat, swim, fish, hike, play tennis, meet friends and live life!! Kings Grant Open Space Fee is an additional $ 350/annually.
Location
State NJ
County Burlington
Area Evesham Twp (20313)
Zoning RD-1
Rooms
Other Rooms Living Room, Dining Room, Primary Bedroom, Kitchen, Bedroom 1, Laundry, Other, Attic
Interior
Interior Features Primary Bath(s), Ceiling Fan(s), Dining Area
Hot Water Natural Gas
Heating Forced Air, Energy Star Heating System, Programmable Thermostat
Cooling Central A/C
Flooring Fully Carpeted, Tile/Brick
Fireplaces Number 1
Fireplaces Type Marble, Gas/Propane
Equipment Built-In Range, Oven - Self Cleaning, Dishwasher, Refrigerator, Disposal, Built-In Microwave
Fireplace Y
Appliance Built-In Range, Oven - Self Cleaning, Dishwasher, Refrigerator, Disposal, Built-In Microwave
Heat Source Natural Gas
Laundry Main Floor
Exterior
Exterior Feature Deck(s), Patio(s)
Parking Features Inside Access, Garage Door Opener
Garage Spaces 3.0
Fence Other
Utilities Available Cable TV
Amenities Available Swimming Pool, Tennis Courts, Club House, Tot Lots/Playground
Water Access Y
View Water
Roof Type Pitched,Shingle
Accessibility None
Porch Deck(s), Patio(s)
Attached Garage 1
Total Parking Spaces 3
Garage Y
Building
Lot Description Front Yard, Rear Yard
Story 2
Sewer Public Sewer
Water Public
Architectural Style Colonial
Level or Stories 2
Additional Building Above Grade
Structure Type Cathedral Ceilings
New Construction N
Schools
High Schools Cherokee
School District Lenape Regional High
Others
HOA Fee Include Pool(s),Common Area Maintenance,Ext Bldg Maint,Lawn Maintenance,Snow Removal,Insurance,Pier/Dock Maintenance
Senior Community No
Tax ID 13-00051 48-00001-C0037
Ownership Condominium
Acceptable Financing Conventional, VA, FHA 203(b)
Listing Terms Conventional, VA, FHA 203(b)
Financing Conventional,VA,FHA 203(b)
Special Listing Condition Standard
Read Less

Bought with Carol A Minghenelli • BHHS Fox & Roach-Marlton
GET MORE INFORMATION





