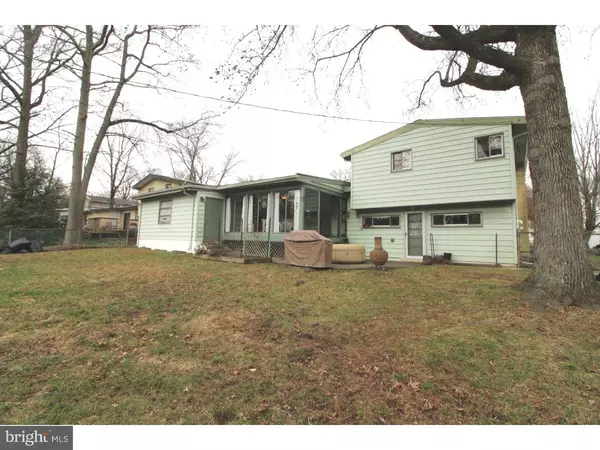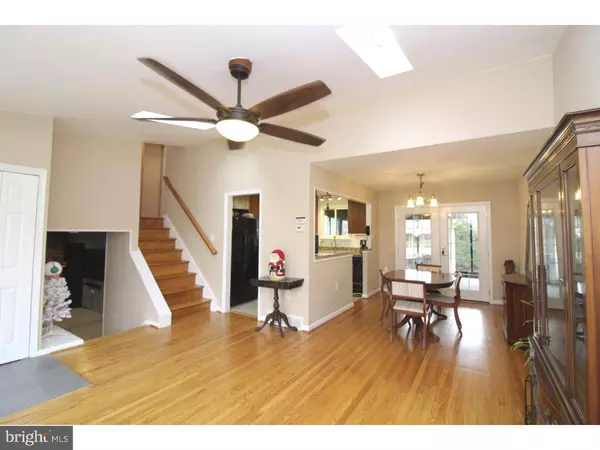For more information regarding the value of a property, please contact us for a free consultation.
115 GLENROCK DR Claymont, DE 19703
Want to know what your home might be worth? Contact us for a FREE valuation!

Our team is ready to help you sell your home for the highest possible price ASAP
Key Details
Sold Price $259,000
Property Type Single Family Home
Sub Type Detached
Listing Status Sold
Purchase Type For Sale
Square Footage 1,725 sqft
Price per Sqft $150
Subdivision Radnor Green
MLS Listing ID DENC224502
Sold Date 03/27/19
Style Colonial,Split Level
Bedrooms 3
Full Baths 1
Half Baths 1
HOA Y/N N
Abv Grd Liv Area 1,725
Originating Board TREND
Year Built 1958
Annual Tax Amount $1,987
Tax Year 2017
Lot Size 8,712 Sqft
Acres 0.2
Lot Dimensions 73X116
Property Description
This home will definitely "WOW" you along with its 4-car garage!!! Beautiful entry into the large Living Room with bow window, vaulted ceiling, two skylights & gleaming hardwood floors in the LR & Dining Room! Awesome Kitchen with granite counters, ceramic tiled floor, 40" cabinets, pull-out spice cabinet, lazy susan, under cabinet lighting, five burner range, exterior vent, breakfast bar, and refrigerator included. There is a double French door access from the Dining Room to the wonderful three seasons Sun Room, with glass & screen doors, overlooking the patio & huge yard with shed. The lower level has a great Family Room with new carpet, recessed lighting, wall-to-wall brick fireplace, raised hearth, two closets, new Powder Room with pedestal sink & ceramic tiled floor. The Laundry room has a sink, long laundry counter, built-in shelves/cabinets, extra refrigerator, washer & dryer included! The second level has three spacious bedrooms, great closet space, gorgeous updated full bathroom with Italian marble floor & hall linen closet. The Main Bedroom & middle bedroom have walk-in closets. Other great features: new one layer roof in 2016, new gas hot water heater, maintenance free brick & vinyl exterior, 200 amp circuit breakers, updated carpet, alarm system w/sensors, fenced yard and the list goes on and on!
Location
State DE
County New Castle
Area Brandywine (30901)
Zoning NC6.5
Rooms
Other Rooms Living Room, Dining Room, Primary Bedroom, Bedroom 2, Kitchen, Family Room, Bedroom 1, Laundry, Other, Attic
Interior
Interior Features Butlers Pantry, Skylight(s), Ceiling Fan(s), Kitchen - Eat-In
Hot Water Natural Gas
Heating Forced Air
Cooling Central A/C
Flooring Wood, Fully Carpeted, Vinyl, Tile/Brick, Marble
Fireplaces Number 1
Fireplaces Type Brick
Equipment Built-In Range, Dishwasher, Refrigerator, Disposal
Fireplace Y
Appliance Built-In Range, Dishwasher, Refrigerator, Disposal
Heat Source Natural Gas
Laundry Lower Floor
Exterior
Exterior Feature Patio(s), Porch(es)
Parking Features Garage Door Opener, Oversized
Garage Spaces 7.0
Fence Other
Utilities Available Cable TV
Water Access N
Roof Type Shingle
Accessibility None
Porch Patio(s), Porch(es)
Attached Garage 4
Total Parking Spaces 7
Garage Y
Building
Lot Description Level, Front Yard, Rear Yard
Story Other
Foundation Crawl Space
Sewer Public Sewer
Water Public
Architectural Style Colonial, Split Level
Level or Stories Other
Additional Building Above Grade
Structure Type Cathedral Ceilings,9'+ Ceilings
New Construction N
Schools
School District Brandywine
Others
HOA Fee Include Common Area Maintenance,Snow Removal
Senior Community No
Tax ID 06-071.00-045
Ownership Fee Simple
SqFt Source Estimated
Security Features Security System
Acceptable Financing Conventional, VA, FHA 203(b)
Listing Terms Conventional, VA, FHA 203(b)
Financing Conventional,VA,FHA 203(b)
Special Listing Condition Standard
Read Less

Bought with David P Beaver • Century 21 Emerald
GET MORE INFORMATION





