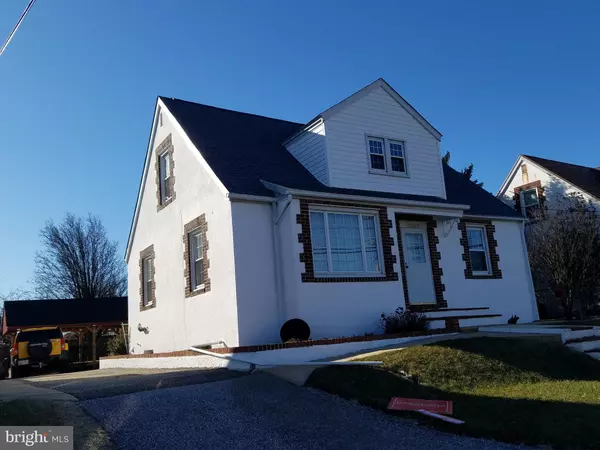For more information regarding the value of a property, please contact us for a free consultation.
2803 E JOPPA RD Baltimore, MD 21234
Want to know what your home might be worth? Contact us for a FREE valuation!

Our team is ready to help you sell your home for the highest possible price ASAP
Key Details
Sold Price $210,000
Property Type Single Family Home
Sub Type Detached
Listing Status Sold
Purchase Type For Sale
Square Footage 1,268 sqft
Price per Sqft $165
Subdivision Parkville/Carney
MLS Listing ID MDBC333236
Sold Date 03/29/19
Style Cape Cod
Bedrooms 3
Full Baths 1
Half Baths 1
HOA Y/N N
Abv Grd Liv Area 1,268
Originating Board BRIGHT
Year Built 1950
Annual Tax Amount $2,652
Tax Year 2018
Lot Size 7,000 Sqft
Acres 0.16
Property Description
YOU ARE GOING TO LOVE THIS ONE!! SPACIOUS CAPE COD WITH TURN AROUND OFF STREET PARKING , NEW ARCHITECTURAL STYLE ROOF, HOME FRESHLY PAINTED INTERIOR AND EXTERIOR, EXTERIOR SHE/HE SHED WITH COVERED PATIO DECK, IDEAL FOR ENTERTAINING!! OPEN FLOOR PLAN KITCHEN/DINING ROOM, AND MUCH MORE, IDEAL HOME FOR THE COMMUTER, EASY ACCESS TO MAIN ROADS, WITHOUT THE NOISE, SPACIOUS BEDROOMS, WITH BEDROOM #1 ON MAIN LEVEL, FULL UNFINISHED BASEMENT FOR YOUR MANY CREATIVE IDEAS, WITH WALK OUT. HOME IS IDEAL FOR THE MANY GRANT PROGRAMS FOR THE 1ST TIME HOME BUYER. ASK FOR INFORMATION, ALL THIS AND A HOME WARRANTY TOO!!
Location
State MD
County Baltimore
Zoning RESIDENTIAL
Rooms
Other Rooms Living Room, Dining Room, Bedroom 2, Bedroom 3, Kitchen, Bedroom 1
Basement Other, Full, Walkout Stairs, Sump Pump, Windows, Unfinished
Main Level Bedrooms 3
Interior
Interior Features Carpet, Ceiling Fan(s), Chair Railings, Combination Kitchen/Dining, Dining Area, Wainscotting
Heating Baseboard - Hot Water
Cooling Window Unit(s)
Flooring Partially Carpeted, Other
Equipment Built-In Microwave, Dishwasher, Dryer, Oven/Range - Gas, Refrigerator, Washer
Appliance Built-In Microwave, Dishwasher, Dryer, Oven/Range - Gas, Refrigerator, Washer
Heat Source Natural Gas
Laundry Basement
Exterior
Exterior Feature Patio(s)
Garage Spaces 6.0
Utilities Available Natural Gas Available, Water Available, Cable TV, Electric Available, Fiber Optics Available, Phone Available
Water Access N
Roof Type Architectural Shingle
Accessibility Other
Porch Patio(s)
Total Parking Spaces 6
Garage N
Building
Story 3+
Sewer Public Sewer
Water Public
Architectural Style Cape Cod
Level or Stories 3+
Additional Building Above Grade, Below Grade
New Construction N
Schools
Elementary Schools Harford Hills
High Schools Parkville High & Center For Math/Science
School District Baltimore County Public Schools
Others
Senior Community No
Tax ID 04090907002680
Ownership Fee Simple
SqFt Source Estimated
Acceptable Financing FHA, Conventional, Cash, VA
Listing Terms FHA, Conventional, Cash, VA
Financing FHA,Conventional,Cash,VA
Special Listing Condition Standard
Read Less

Bought with Rosa M Almond • Cummings & Co. Realtors
GET MORE INFORMATION





