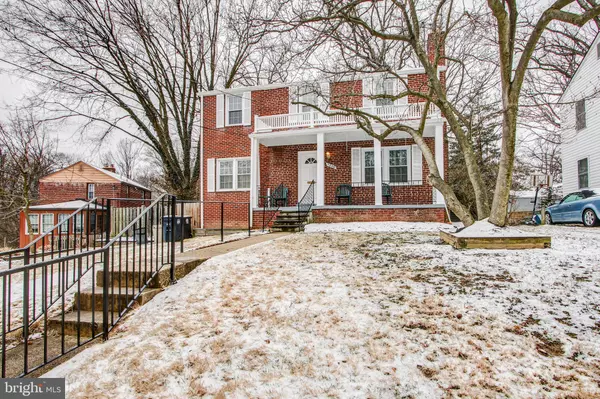For more information regarding the value of a property, please contact us for a free consultation.
7220 15TH AVE Takoma Park, MD 20912
Want to know what your home might be worth? Contact us for a FREE valuation!

Our team is ready to help you sell your home for the highest possible price ASAP
Key Details
Sold Price $363,500
Property Type Single Family Home
Sub Type Detached
Listing Status Sold
Purchase Type For Sale
Square Footage 1,749 sqft
Price per Sqft $207
Subdivision Carole Highlands
MLS Listing ID MDPG501904
Sold Date 03/29/19
Style Colonial
Bedrooms 3
Full Baths 1
HOA Y/N N
Abv Grd Liv Area 1,266
Originating Board BRIGHT
Year Built 1947
Annual Tax Amount $4,343
Tax Year 2018
Lot Size 6,875 Sqft
Acres 0.16
Property Description
Beautiful Takoma Park charmer with beautiful hardwood floors, fireplace, three bedrooms all featuring hardwood floors, family room, separate dining room, formal living room with gorgeous fireplace and mantle, lower level just had sump pump installed. Basement is fresh. Laundry room and office and game room with built -in cabinets. Full working workshop with electric and shed. This home is only being sold "as is", but has been well maintained. The rear yard is stunning and it features a deep lovely lot and a deck area. Driveway is possible on the left side of the lot. Park is only 2 blocks away. This home will not last long!! MULTIPLE OFFERS RECEIVED.
Location
State MD
County Prince Georges
Zoning R55
Rooms
Other Rooms Living Room, Dining Room, Primary Bedroom, Bedroom 2, Bedroom 3, Kitchen, Game Room, Family Room, Laundry, Office, Bathroom 1, Attic
Basement Other, Connecting Stairway, Daylight, Partial, Full, Improved, Partially Finished, Shelving, Sump Pump, Windows
Interior
Interior Features Attic, Built-Ins, Floor Plan - Traditional, Formal/Separate Dining Room, Kitchen - Galley, Wood Floors
Hot Water Natural Gas
Heating Forced Air
Cooling Central A/C, Ceiling Fan(s)
Flooring Hardwood, Carpet
Fireplaces Number 1
Fireplaces Type Mantel(s), Wood, Brick
Equipment Built-In Range, Disposal, Dryer, Oven/Range - Gas, Range Hood, Refrigerator, Washer, Dishwasher
Fireplace Y
Window Features Energy Efficient,Replacement
Appliance Built-In Range, Disposal, Dryer, Oven/Range - Gas, Range Hood, Refrigerator, Washer, Dishwasher
Heat Source Natural Gas
Laundry Basement, Lower Floor, Dryer In Unit, Washer In Unit
Exterior
Exterior Feature Porch(es), Patio(s), Deck(s)
Fence Rear
Water Access N
View Garden/Lawn
Roof Type Composite
Accessibility None
Porch Porch(es), Patio(s), Deck(s)
Garage N
Building
Lot Description Backs to Trees, Front Yard, Landscaping, Rear Yard, Premium
Story 3+
Sewer Public Sewer
Water Public
Architectural Style Colonial
Level or Stories 3+
Additional Building Above Grade, Below Grade
Structure Type Plaster Walls,Paneled Walls
New Construction N
Schools
School District Prince George'S County Public Schools
Others
Senior Community No
Tax ID 17171903368 & 17171903376
Ownership Fee Simple
SqFt Source Estimated
Acceptable Financing Cash, Conventional, FHA 203(k)
Listing Terms Cash, Conventional, FHA 203(k)
Financing Cash,Conventional,FHA 203(k)
Special Listing Condition Standard
Read Less

Bought with MUHAMMAD N IQBAL • Next Step Realty
GET MORE INFORMATION





