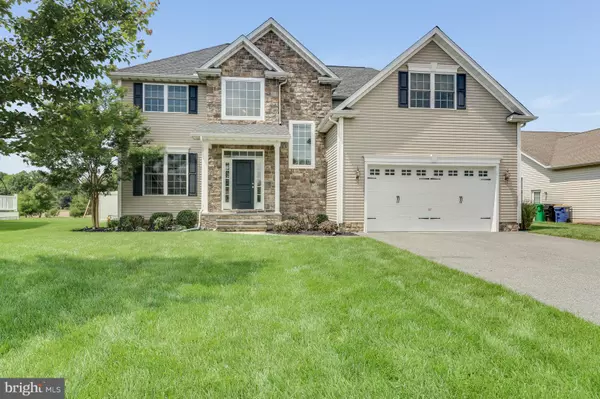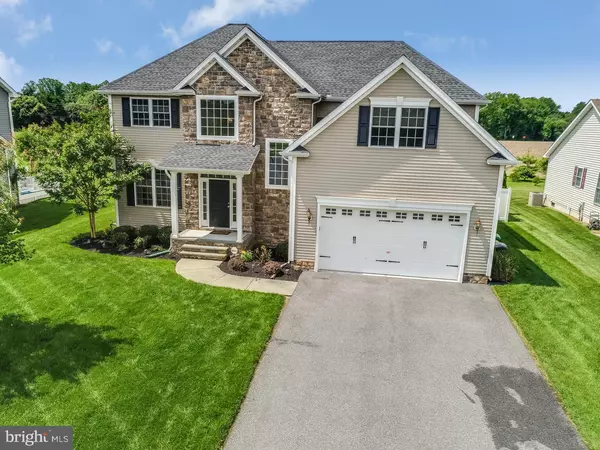For more information regarding the value of a property, please contact us for a free consultation.
47 PHILLIPS DR Magnolia, DE 19962
Want to know what your home might be worth? Contact us for a FREE valuation!

Our team is ready to help you sell your home for the highest possible price ASAP
Key Details
Sold Price $360,000
Property Type Single Family Home
Sub Type Detached
Listing Status Sold
Purchase Type For Sale
Square Footage 3,703 sqft
Price per Sqft $97
Subdivision Laureltowne
MLS Listing ID DEKT183730
Sold Date 03/29/19
Style Contemporary
Bedrooms 4
Full Baths 3
Half Baths 1
HOA Fees $16/ann
HOA Y/N Y
Abv Grd Liv Area 2,903
Originating Board BRIGHT
Year Built 2012
Annual Tax Amount $1,888
Tax Year 2018
Lot Size 8,712 Sqft
Acres 0.25
Property Description
R-10787 Striking home in popular development with endless upgrades. Stone exterior is complimented with professional landscape which includes an irrigation system to keep it beautiful all year. The rear of property is enclosed with composite fencing and boosts a spacious maintainence free deck making the space private and ideal for entertaining. Beautiful 2-story grand foyer with curvacious stair case is inviting upon entering and boosts hardwood flooring throughout the first floor and stairway. The kitchen is the hub of any home and this kitchen proves to be fabulous. Granite counter tops display the high end cabinets and working island along with the quality stainless appliances. Kitchen area is open to the family room and morning room. Family room has an amazing stone gas fireplace making it a great place to relax and watch movies by the fire. Master is spacious and has trayed ceilings, master bathroom and walk in closet. The basement is a whole new world and ideal for company not to mention a spectacular THEATRE ROOM, 5th bedroom, full bath, recreation/great room and tons of storage. Close to shopping, schools, Air Base and Route 1 and outside of city limits. USDA eligible
Location
State DE
County Kent
Area Caesar Rodney (30803)
Zoning RESIDENTIAL
Rooms
Other Rooms Living Room, Dining Room, Kitchen, Family Room, Media Room, Primary Bathroom, Additional Bedroom
Basement Poured Concrete
Interior
Interior Features Breakfast Area, Ceiling Fan(s), Chair Railings, Crown Moldings, Curved Staircase, Dining Area, Family Room Off Kitchen, Floor Plan - Open, Formal/Separate Dining Room, Kitchen - Eat-In, Kitchen - Gourmet, Kitchen - Island, Kitchen - Table Space, Primary Bath(s), Pantry, Recessed Lighting, Sprinkler System, Upgraded Countertops, Walk-in Closet(s), Window Treatments
Hot Water Natural Gas
Cooling Central A/C
Equipment Built-In Microwave, Built-In Range, Dishwasher, Disposal, Energy Efficient Appliances, Exhaust Fan, Icemaker, Oven - Self Cleaning, Oven/Range - Gas, Refrigerator, Stainless Steel Appliances
Appliance Built-In Microwave, Built-In Range, Dishwasher, Disposal, Energy Efficient Appliances, Exhaust Fan, Icemaker, Oven - Self Cleaning, Oven/Range - Gas, Refrigerator, Stainless Steel Appliances
Heat Source Natural Gas
Exterior
Parking Features Garage Door Opener, Garage - Side Entry
Garage Spaces 2.0
Water Access N
Roof Type Architectural Shingle
Accessibility Level Entry - Main
Attached Garage 2
Total Parking Spaces 2
Garage Y
Building
Story 2
Sewer Public Septic
Water Public
Architectural Style Contemporary
Level or Stories 2
Additional Building Above Grade, Below Grade
Structure Type Dry Wall,Cathedral Ceilings,2 Story Ceilings,Tray Ceilings
New Construction N
Schools
High Schools Caesar Rodney
School District Caesar Rodney
Others
Senior Community No
Tax ID NM - 7-00-11204-01-0300-00001
Ownership Fee Simple
SqFt Source Assessor
Acceptable Financing Cash, Conventional, FHA, VA, USDA
Listing Terms Cash, Conventional, FHA, VA, USDA
Financing Cash,Conventional,FHA,VA,USDA
Special Listing Condition Standard
Read Less

Bought with Laurie N. Ferris • RE/MAX Horizons
GET MORE INFORMATION





