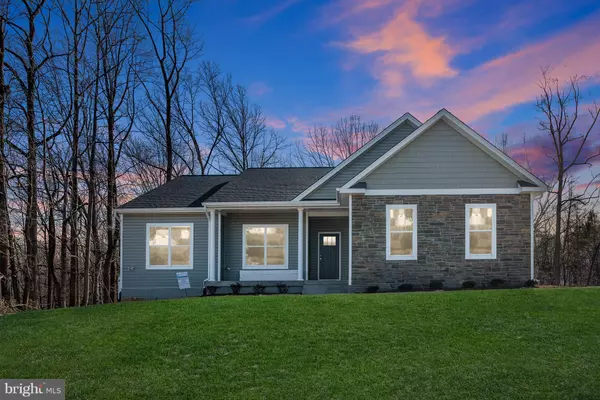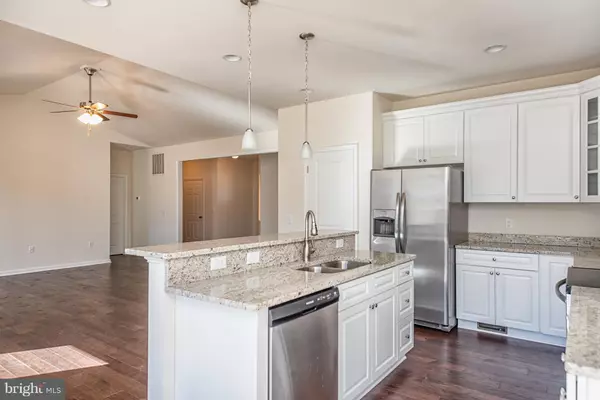For more information regarding the value of a property, please contact us for a free consultation.
41 BLACKHAWK DR Stafford, VA 22554
Want to know what your home might be worth? Contact us for a FREE valuation!

Our team is ready to help you sell your home for the highest possible price ASAP
Key Details
Sold Price $419,900
Property Type Single Family Home
Sub Type Detached
Listing Status Sold
Purchase Type For Sale
Square Footage 3,318 sqft
Price per Sqft $126
Subdivision Deer Crossing
MLS Listing ID VAST166034
Sold Date 03/25/19
Style Ranch/Rambler
Bedrooms 4
Full Baths 3
HOA Y/N N
Abv Grd Liv Area 1,692
Originating Board BRIGHT
Year Built 2019
Tax Year 2019
Lot Size 4.756 Acres
Acres 4.76
Property Description
**SPARKLING & BRIGHT OPEN SPACES OFFERED w/ MAIN LEVEL LIVING -** Over 3300 finished sq. ft.* on Nearly 5 ACRES backing to trees for privacy ** NEW CONSTRUCTION FINISHING UP. Sophisticated one-story living home w/ an open and functional split plan bedroom layout. Spacious interior design is both flexible & dramatic. Offering a soaring cathedral ceiling, great room & kitchen of dreams that lead to part covered porch, well-appointed owner's suite & fully finished basement offering spacious, open & sunlit recreation room, additional bedroom and full bath. Offers so much space, NO HOA! Can't beat location - Close to EVERYTHING! Commuter parking, VRE, I-95, Route 1, Shopping , Restaurants and entertainment in Garrisonville, Fredericksburg or Prince William. **Pictures in listing are of the actual home**
Location
State VA
County Stafford
Zoning X
Rooms
Other Rooms Primary Bedroom, Bedroom 2, Bedroom 3, Bedroom 4, Kitchen, Game Room, Great Room, Laundry, Mud Room
Basement Outside Entrance, Sump Pump, Fully Finished, Daylight, Partial, Windows
Main Level Bedrooms 3
Interior
Interior Features Attic, Family Room Off Kitchen, Breakfast Area, Primary Bath(s), Entry Level Bedroom, Upgraded Countertops, Wood Floors, Recessed Lighting, Floor Plan - Open
Hot Water Electric
Heating Central, Heat Pump(s), Programmable Thermostat
Cooling Heat Pump(s), Ceiling Fan(s), Central A/C, Programmable Thermostat
Flooring Carpet, Ceramic Tile, Hardwood, Partially Carpeted, Vinyl
Fireplaces Number 1
Fireplaces Type Gas/Propane, Fireplace - Glass Doors, Mantel(s)
Equipment Washer/Dryer Hookups Only, Dishwasher, ENERGY STAR Refrigerator, Icemaker, Microwave, Oven - Self Cleaning, Oven/Range - Electric, Refrigerator, Water Dispenser, Water Heater - High-Efficiency
Fireplace Y
Window Features Double Pane,Low-E,Insulated,Screens
Appliance Washer/Dryer Hookups Only, Dishwasher, ENERGY STAR Refrigerator, Icemaker, Microwave, Oven - Self Cleaning, Oven/Range - Electric, Refrigerator, Water Dispenser, Water Heater - High-Efficiency
Heat Source Electric
Exterior
Exterior Feature Deck(s), Porch(es)
Parking Features Garage Door Opener, Garage - Side Entry
Garage Spaces 2.0
Utilities Available Cable TV Available
Water Access N
Roof Type Composite,Shingle,Asphalt
Accessibility Level Entry - Main
Porch Deck(s), Porch(es)
Attached Garage 2
Total Parking Spaces 2
Garage Y
Building
Lot Description Cul-de-sac, Backs to Trees, Partly Wooded
Story 2
Sewer Septic Exists
Water Well
Architectural Style Ranch/Rambler
Level or Stories 2
Additional Building Above Grade, Below Grade
Structure Type Cathedral Ceilings,Dry Wall
New Construction Y
Schools
Elementary Schools Stafford
Middle Schools Stafford
High Schools Brooke Point
School District Stafford County Public Schools
Others
Senior Community No
Tax ID 39-M- - -2
Ownership Fee Simple
SqFt Source Estimated
Special Listing Condition Standard
Read Less

Bought with Laura A Badami • CENTURY 21 New Millennium
GET MORE INFORMATION





