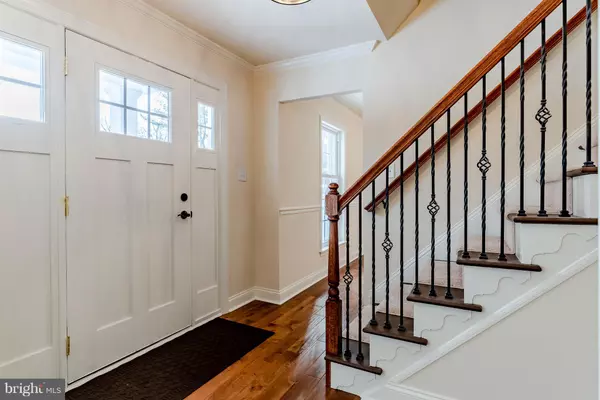For more information regarding the value of a property, please contact us for a free consultation.
709 BEVERSREDE TRL Kennett Square, PA 19348
Want to know what your home might be worth? Contact us for a FREE valuation!

Our team is ready to help you sell your home for the highest possible price ASAP
Key Details
Sold Price $558,500
Property Type Single Family Home
Sub Type Detached
Listing Status Sold
Purchase Type For Sale
Subdivision Beversrede
MLS Listing ID PACT286210
Sold Date 03/22/19
Style Colonial
Bedrooms 5
Full Baths 2
Half Baths 1
HOA Fees $8/ann
HOA Y/N Y
Originating Board BRIGHT
Year Built 1978
Annual Tax Amount $11,496
Tax Year 2018
Lot Size 1.300 Acres
Acres 1.3
Property Description
Coming Soon! Showings begin on Saturday 1/26/2019. Immediate possession on this totally renovated 5 Bed Room 2.5 Bath Colonial style home on picturesque 1.3 acre home site that backs to Longwood Gardens open ground. Unionville Chadds Ford Schools. This home features new 4 3/4 x 3/4 Birch Hardwood Floors on first level, New windows, New beaded vinyl siding, New 2 zone LP HVAC system, New plumbing, New electric, New paint, New white shaker kitchen cabinets with soft close doors and drawers, New Granite tops, New GE Stainless Steel Appliances, New light fixtures, New bath rooms, and New carpet! This home features 3500 square feet of living space. Two masonry wood burning fireplaces, one in the Breakfast Room and one in the Family Room. The 540 sq. ft. Family Room has 9' ceilings, Stone raised hearth FP with built ins on either side, triple window over looking beautiful back yard. Formal Living and dining Rooms. Upstairs features MBR with custom tile walk in shower w/frameless door and upgraded fixtures. Double bowl vanities in MBTh and Hall Bth. 4 secondary BR's all with ample closet space. Full walk out basement. Over 500' of decking off Family Room and Kitchen. Absolutely one the nicest home sites on the market.
Location
State PA
County Chester
Area East Marlborough Twp (10361)
Zoning RB
Rooms
Other Rooms Living Room, Dining Room, Bedroom 2, Bedroom 3, Bedroom 4, Bedroom 5, Kitchen, Family Room, Breakfast Room, Primary Bathroom
Basement Full, Outside Entrance
Interior
Interior Features Breakfast Area, Carpet, Chair Railings, Crown Moldings, Dining Area, Family Room Off Kitchen, Formal/Separate Dining Room, Kitchen - Eat-In, Kitchen - Gourmet, Primary Bath(s), Recessed Lighting, Walk-in Closet(s)
Hot Water Electric
Heating Forced Air
Cooling Central A/C
Flooring Carpet, Ceramic Tile, Hardwood
Fireplaces Number 1
Fireplaces Type Stone
Equipment Built-In Microwave, Built-In Range, Dishwasher, Oven - Self Cleaning, Oven - Single, Oven/Range - Gas, Stainless Steel Appliances, Water Heater
Fireplace Y
Window Features Energy Efficient,Replacement
Appliance Built-In Microwave, Built-In Range, Dishwasher, Oven - Self Cleaning, Oven - Single, Oven/Range - Gas, Stainless Steel Appliances, Water Heater
Heat Source Propane - Leased
Laundry Main Floor
Exterior
Parking Features Garage - Side Entry
Garage Spaces 2.0
Utilities Available Cable TV, Phone Available, Water Available
Amenities Available None
Water Access N
Roof Type Hip,Shingle,Asphalt
Street Surface Black Top
Accessibility None
Road Frontage City/County
Attached Garage 2
Total Parking Spaces 2
Garage Y
Building
Lot Description Backs - Parkland, Level, Rear Yard, Secluded, SideYard(s)
Story 2
Foundation Block
Sewer On Site Septic
Water Public
Architectural Style Colonial
Level or Stories 2
Additional Building Above Grade, Below Grade
Structure Type 9'+ Ceilings,Block Walls,Dry Wall
New Construction N
Schools
Elementary Schools Unionville
Middle Schools Charles F. Patton
High Schools Uionville
School District Unionville-Chadds Ford
Others
HOA Fee Include Other
Senior Community No
Tax ID 61-06 -0043.3100
Ownership Fee Simple
SqFt Source Assessor
Acceptable Financing Cash, Conventional
Listing Terms Cash, Conventional
Financing Cash,Conventional
Special Listing Condition Standard
Read Less

Bought with Ian A. Brown • Empower Real Estate, LLC
GET MORE INFORMATION





