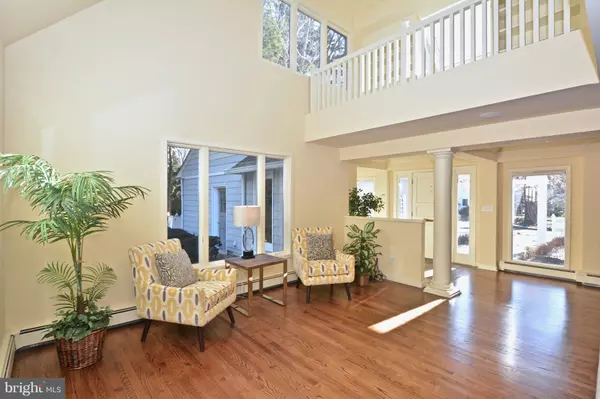For more information regarding the value of a property, please contact us for a free consultation.
3 OBER Princeton, NJ 08540
Want to know what your home might be worth? Contact us for a FREE valuation!

Our team is ready to help you sell your home for the highest possible price ASAP
Key Details
Sold Price $1,500,000
Property Type Single Family Home
Sub Type Detached
Listing Status Sold
Purchase Type For Sale
Subdivision Institute Area
MLS Listing ID NJME204242
Sold Date 03/22/19
Style Cape Cod
Bedrooms 4
Full Baths 4
HOA Y/N N
Originating Board BRIGHT
Year Built 1951
Annual Tax Amount $27,765
Tax Year 2018
Lot Size 0.980 Acres
Acres 0.98
Property Description
Nestled on a quiet maple lined street in one of Princeton's most treasured neighborhoods, this charming and expanded Cape Cod sits on just under an acre of professionally landscaped grounds. A custom contemporary arbor greets you at the entrance of a courtyard setting as you enter the walkway leading to the front porch. Inside, an inviting open floor plan boasts multiple sets of glass French doors and long casement windows, which blends the interior with views of the trimmed exterior grounds. A renovated chef s kitchen was smartly designed to entertain in a grand scale by opening into the adjacent dining area for large gatherings, but is also joined by a breakfast bar that overlooks an intimate breakfast room which is perfect for quick morning coffee or smaller meals. Woodmode cabinets, (some with frosted glass fronts), a new Sub-Zero refrigerator, a full Sub- Zero wine refrigerator, dual Thermador wall ovens and a six-burner Viking cook-top are complimented by butcher block and granite counters. The formal living room has a wood burning fireplace and a two-story sitting room with a view of a loft above. Just off the dining room is a multi-functional den with two walls of windows overlooking the serene private backyard and a glass door that opens to a four-season sun room with ceramic tile flooring and fantastic views of the pool. The first floor master suite has three closets, a sitting room with a gas fireplace and a tastefully updated spa-like bathroom with radiant heated marble floor. This wing also has a second full bath with a skylight and another bedroom. Upstairs are two more en-suites each with sky lit bathrooms and one bedroom has access to a full walk-in storage area and a quaint loft space with built-in bookcases and a window seat. A first floor laundry room has a service door to the backyard and also accesses the two-car garage with pull down steps for additional storage. Don t miss the separate potting shed in the rear of the garage, a pool shed to the right of the pool and newer storage shed on the grounds behind the pool. Stone patios surround the house and pool and a pergola is located on the side of the home just off the kitchen and dining room sliders. Stone steps lead up to the pool from the house and offer an open skyline for full sun to warm the water while surrounded by majestic shade trees. Abundant natural light, ample space for parking and a basketball court, hardwood floors, surround sound system, and easy one-floor living make this low-maintenance home suitable for all ages. Stroll to town, train, theater, Springdale Golf Club, canal, the University and the Institute grounds where public lectures, concerts and various events are held. This property has elegant and sophisticated features and is ready for a quick close.
Location
State NJ
County Mercer
Area Princeton (21114)
Zoning R5
Rooms
Other Rooms Living Room, Dining Room, Primary Bedroom, Bedroom 3, Bedroom 4, Kitchen, Den, Foyer, Breakfast Room, Sun/Florida Room, Loft, Storage Room
Main Level Bedrooms 2
Interior
Interior Features Breakfast Area, Floor Plan - Open, Kitchen - Eat-In
Cooling Central A/C
Fireplaces Number 2
Fireplaces Type Gas/Propane, Wood
Equipment Commercial Range, Cooktop - Down Draft, Dishwasher, Dryer - Front Loading, Six Burner Stove, Stainless Steel Appliances, Washer - Front Loading
Fireplace Y
Window Features Casement
Appliance Commercial Range, Cooktop - Down Draft, Dishwasher, Dryer - Front Loading, Six Burner Stove, Stainless Steel Appliances, Washer - Front Loading
Heat Source Natural Gas
Laundry Main Floor
Exterior
Parking Features Garage - Front Entry, Additional Storage Area, Garage Door Opener
Garage Spaces 2.0
Pool In Ground
Water Access N
Accessibility None
Attached Garage 2
Total Parking Spaces 2
Garage Y
Building
Lot Description Partly Wooded, Poolside, SideYard(s)
Story 2
Foundation Crawl Space
Sewer Public Sewer
Water Public
Architectural Style Cape Cod
Level or Stories 2
Additional Building Above Grade, Below Grade
New Construction N
Schools
School District Princeton Regional Schools
Others
Senior Community No
Tax ID 14-10603-00017
Ownership Fee Simple
SqFt Source Assessor
Special Listing Condition Standard
Read Less

Bought with Yonghong Jin • SkyBridge Realty LLC
GET MORE INFORMATION





