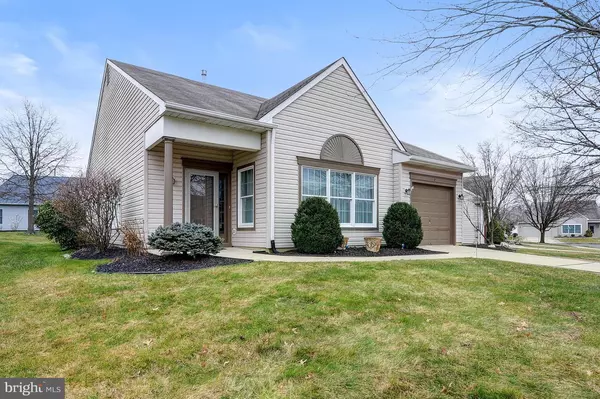For more information regarding the value of a property, please contact us for a free consultation.
7 BRIARWOOD CT Columbus, NJ 08022
Want to know what your home might be worth? Contact us for a FREE valuation!

Our team is ready to help you sell your home for the highest possible price ASAP
Key Details
Sold Price $263,000
Property Type Single Family Home
Sub Type Detached
Listing Status Sold
Purchase Type For Sale
Square Footage 1,954 sqft
Price per Sqft $134
Subdivision Homestead
MLS Listing ID NJBL246746
Sold Date 03/22/19
Style Ranch/Rambler
Bedrooms 3
Full Baths 2
HOA Fees $18/ann
HOA Y/N Y
Abv Grd Liv Area 1,954
Originating Board BRIGHT
Year Built 1998
Annual Tax Amount $6,093
Tax Year 2018
Lot Dimensions 62x111
Property Description
This beautiful Homestead property is a Ranch/Rambler style, located at 7 Briarwood Court, Mansfield, NJ. When you come up on this 1,954 sq. ft., house, it appears to rise up from the landscape, as you approach the cemented driveway with its warm bricks on each side for a convenient expansion. The tan and brown exterior colors are pleasantly inviting, offset by the roof s apex, which is centered with a type fan spread design, smartly above a triple framed front window view. Further, the front of the house presents an accentuated curved sidewalk, from the driveway on the right side, around to the left, toward a porch covered main entrance, with a pillar post. This two story, three bedroom, three bathroom home opens up to an exquisite foyer with a 9 ceiling. You become captured by neatly laid out hardwood flooring that extends into a hallway. Standing here, you see an ascending banister stairway to the upstairs, with a perfectly placed chandelier illuminating the luster. At first glance, to one side, you ll see a large living room with wall-to-wall carpeting, a fireplace, ceiling fan and plenty of windows with custom designed treatments. On the other side from the foyer, you notice an open framed window design that allows for a view of the formal dining area. The formal dining room has wall-to-wall carpet, an expansive window for lots of sunlight and a fabulous delicately ornate designed chandelier, to enhance your most memorable sit down festive occasions. . Then, there is a cozy Living room, plush with carpet and large windows; for those intimate gatherings of conversations, movie watching and all that centers around home. On the main level, there are two comfortable bedrooms, large windows with special treatments and lots of closet areas plus full bathrooms for each and a lot of closet space. The second level features one bedroom as well as large windows with special treatments including a full bath with accommodating closet space. All of the bedrooms are conveniently equipped with ceiling fans. The kitchen has beautiful counter tops, hardwood flooring, a Tiffany styled chandelier over the eat-in area, stainless steel appliances, loads of cabinets above and below. Off from the kitchen there is a closed in patio/sun-room with sliding doors and windows with custom treatments, designed perfectly for entertaining while being close to nature, without any discomforts. You have a laundry room with modern washer & dryer, shelving, clothes hanging area and storage cabinets. It is perfect for all your clothes care necessities. You have a neatly designed yard for outdoor barbecues as well as for other outside pleasures. This is a beautiful house for you to make a wonderful home.
Location
State NJ
County Burlington
Area Mansfield Twp (20318)
Zoning R-5
Rooms
Other Rooms Living Room, Dining Room, Primary Bedroom, Bedroom 2, Kitchen, Family Room
Main Level Bedrooms 3
Interior
Interior Features Ceiling Fan(s), Crown Moldings, Dining Area, Family Room Off Kitchen, Formal/Separate Dining Room, Kitchen - Eat-In, Kitchen - Efficiency, Kitchen - Table Space, Sprinkler System, Stall Shower, Walk-in Closet(s), Window Treatments, Floor Plan - Traditional
Hot Water Electric
Cooling Central A/C, Ceiling Fan(s)
Flooring Laminated, Partially Carpeted, Tile/Brick, Ceramic Tile, Carpet
Fireplaces Type Fireplace - Glass Doors, Gas/Propane, Mantel(s)
Equipment Built-In Microwave, Central Vacuum, Dishwasher, Dryer - Gas, Dryer - Electric, Energy Efficient Appliances, Oven - Self Cleaning, Oven/Range - Gas, Refrigerator, Stainless Steel Appliances, Washer
Fireplace Y
Window Features Double Pane
Appliance Built-In Microwave, Central Vacuum, Dishwasher, Dryer - Gas, Dryer - Electric, Energy Efficient Appliances, Oven - Self Cleaning, Oven/Range - Gas, Refrigerator, Stainless Steel Appliances, Washer
Heat Source Natural Gas
Laundry Main Floor
Exterior
Parking Features Garage - Front Entry, Garage Door Opener
Garage Spaces 1.0
Utilities Available Electric Available, Natural Gas Available, Under Ground, Water Available, Cable TV Available
Water Access N
Roof Type Shingle
Accessibility None
Attached Garage 1
Total Parking Spaces 1
Garage Y
Building
Story 2
Foundation Concrete Perimeter
Sewer Public Septic
Water Public
Architectural Style Ranch/Rambler
Level or Stories 2
Additional Building Above Grade, Below Grade
New Construction N
Schools
Elementary Schools Hydock
Middle Schools Northern Burlington County Regional
High Schools Northern Burlington County Regional
School District Northern Burlington Count Schools
Others
HOA Fee Include Bus Service,Common Area Maintenance,Health Club,Lawn Care Front,Lawn Care Rear,Lawn Care Side,Lawn Maintenance,Pool(s),Recreation Facility,Road Maintenance,Security Gate,Snow Removal,Trash
Senior Community Yes
Age Restriction 55
Tax ID 18-00042 15-00024
Ownership Fee Simple
SqFt Source Assessor
Security Features Carbon Monoxide Detector(s),24 hour security,Fire Detection System
Acceptable Financing Conventional, FHA, Cash
Listing Terms Conventional, FHA, Cash
Financing Conventional,FHA,Cash
Special Listing Condition Standard
Read Less

Bought with Elaine Gutowski • ERA Central Realty Group - Robbinsville
GET MORE INFORMATION





