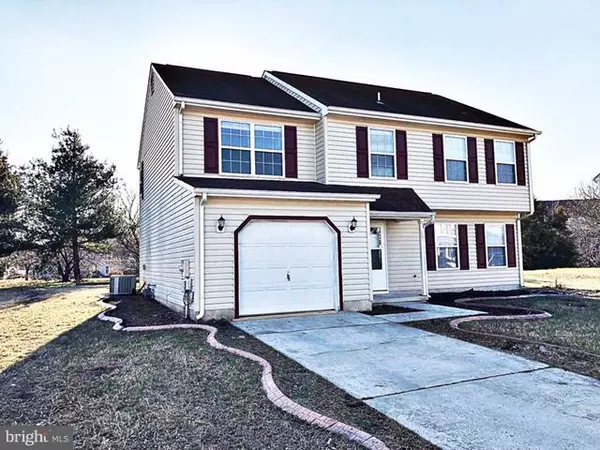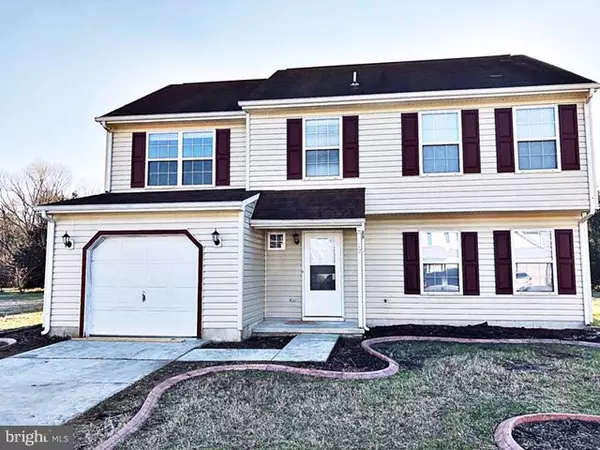For more information regarding the value of a property, please contact us for a free consultation.
12 WESTOVER DR Dover, DE 19901
Want to know what your home might be worth? Contact us for a FREE valuation!

Our team is ready to help you sell your home for the highest possible price ASAP
Key Details
Sold Price $218,000
Property Type Single Family Home
Sub Type Detached
Listing Status Sold
Purchase Type For Sale
Square Footage 2,108 sqft
Price per Sqft $103
Subdivision Village Of Westove
MLS Listing ID DEKT177574
Sold Date 03/22/19
Style Contemporary
Bedrooms 4
Full Baths 2
Half Baths 1
HOA Fees $22/ann
HOA Y/N Y
Abv Grd Liv Area 2,108
Originating Board BRIGHT
Year Built 2001
Annual Tax Amount $1,035
Tax Year 2018
Acres 0.2
Property Description
R-10768 Start the new year in this fantastic 4 bedroom, 2.5 bathroom fully remodeled home. Some amazing features of this home include stainless steel appliances, one car attached garage, new carpet, new luxury plank flooring, large bedrooms and closets, and so much more. Walking in the front door, you will be welcomed by the large front living room that leads into the formal dining area. This kitchen is made for entertaining with ample cabinets and an island for prepping food or for guest seating. Look straight from the kitchen into the great room area for even more entertaining and relaxing space. The yard has plenty of room to roam. Upstairs you will find four spacious bedrooms, an upstairs laundry area, and two great sized bathrooms. Master bedroom has its own bathroom and two walk in closets. All of this and close to local shopping and traveling routes. Schedule a tour and make this one yours today!
Location
State DE
County Kent
Area Capital (30802)
Zoning RESIDENT
Rooms
Other Rooms Living Room, Dining Room, Primary Bedroom, Bedroom 2, Bedroom 3, Bedroom 4, Kitchen, Family Room
Interior
Heating Forced Air
Cooling Central A/C
Fireplace N
Heat Source Natural Gas
Exterior
Parking Features Garage Door Opener, Built In
Garage Spaces 4.0
Water Access N
Accessibility None
Attached Garage 1
Total Parking Spaces 4
Garage Y
Building
Story 2
Foundation Crawl Space
Sewer Public Sewer
Water Public
Architectural Style Contemporary
Level or Stories 2
Additional Building Above Grade
New Construction N
Schools
School District Capital
Others
Senior Community No
Tax ID 2-05-07613-05-1000-00001
Ownership Fee Simple
SqFt Source Assessor
Acceptable Financing Cash, Conventional, VA
Listing Terms Cash, Conventional, VA
Financing Cash,Conventional,VA
Special Listing Condition Standard
Read Less

Bought with Kathleen A Blakey • Century 21 Gold Key Realty
GET MORE INFORMATION





