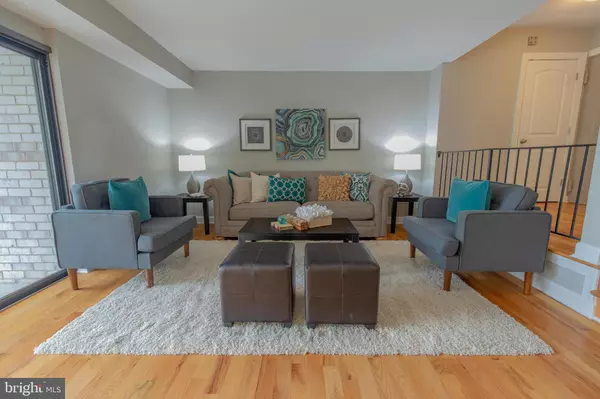For more information regarding the value of a property, please contact us for a free consultation.
10851 AMHERST AVE #201 Silver Spring, MD 20902
Want to know what your home might be worth? Contact us for a FREE valuation!

Our team is ready to help you sell your home for the highest possible price ASAP
Key Details
Sold Price $312,500
Property Type Single Family Home
Sub Type Unit/Flat/Apartment
Listing Status Sold
Purchase Type For Sale
Square Footage 1,415 sqft
Price per Sqft $220
Subdivision Westwood Gardens Condominium
MLS Listing ID MDMC561176
Sold Date 03/18/19
Style Traditional
Bedrooms 3
Full Baths 2
HOA Fees $447/mo
HOA Y/N Y
Abv Grd Liv Area 1,415
Originating Board BRIGHT
Year Built 1967
Annual Tax Amount $3,313
Tax Year 2019
Property Description
The morning light beams through the impressive glass patio door as you savor the day s first cup of coffee. You're a little groggy from an evening entertaining friends in the condo s open floor plan and are grateful for the opportunity to work remotely today. It would be easy to get lost in the sun s warmth, you think. Instead, the many tasks on your list nudge their way into mental priority. Willing yourself up from the comfy space, you make your way into the bedroom you recently converted into a home office. You smile remembering picking out the inspirational messages that adorn the desk. You take your final sip and begin working productively on your laptop, enjoying the focused calm around you.*** Hardwood floors in living and dining***large balcony overlooking green area and pool***New washer/dryer***Kitchen with stainless appliances and stone counters***Master bedroom with ensuite bath***Nicely sized two additional bedrooms
Location
State MD
County Montgomery
Zoning R20
Rooms
Other Rooms Dining Room, Kitchen, Family Room
Interior
Interior Features Carpet, Dining Area, Family Room Off Kitchen, Floor Plan - Open, Kitchenette, Primary Bath(s), Pantry, Walk-in Closet(s), Wood Floors
Hot Water Natural Gas
Heating Central
Cooling Central A/C
Flooring Hardwood, Carpet, Ceramic Tile
Equipment Dishwasher, Disposal, Microwave, Oven/Range - Gas, Stainless Steel Appliances, Washer/Dryer Stacked, Dryer - Electric, Washer
Fireplace N
Appliance Dishwasher, Disposal, Microwave, Oven/Range - Gas, Stainless Steel Appliances, Washer/Dryer Stacked, Dryer - Electric, Washer
Heat Source Electric
Exterior
Garage Spaces 3.0
Parking On Site 1
Amenities Available Fitness Center, Pool - Outdoor, Swimming Pool, Tot Lots/Playground
Waterfront N
Water Access N
Accessibility None
Parking Type Parking Lot
Total Parking Spaces 3
Garage N
Building
Story 1
Unit Features Garden 1 - 4 Floors
Sewer Public Sewer
Water Public
Architectural Style Traditional
Level or Stories 1
Additional Building Above Grade, Below Grade
New Construction N
Schools
Elementary Schools Arcola
Middle Schools Odessa Shannon
High Schools Albert Einstein
School District Montgomery County Public Schools
Others
HOA Fee Include Electricity,Gas,Sewer,Water,Trash,Snow Removal,Pool(s)
Senior Community No
Tax ID 161303626122
Ownership Condominium
Security Features Main Entrance Lock
Horse Property N
Special Listing Condition Standard
Read Less

Bought with William O Gonzales • Compass
GET MORE INFORMATION





