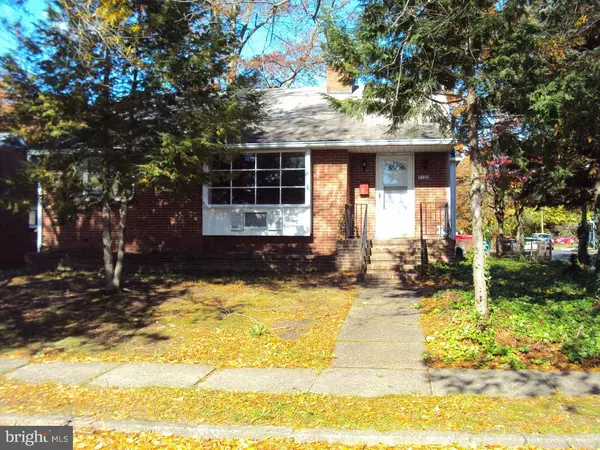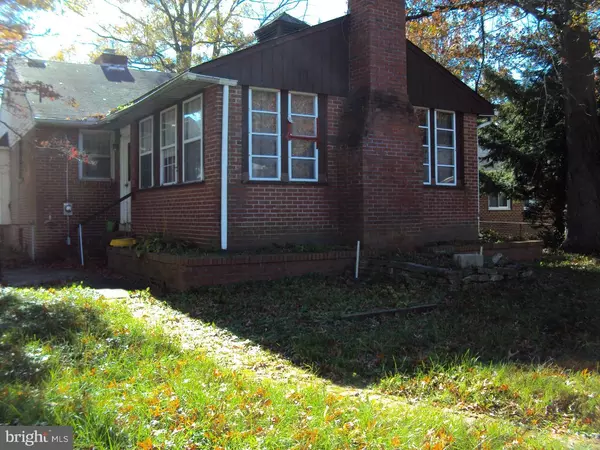For more information regarding the value of a property, please contact us for a free consultation.
7123 RUDDEROW AVE Pennsauken, NJ 08109
Want to know what your home might be worth? Contact us for a FREE valuation!

Our team is ready to help you sell your home for the highest possible price ASAP
Key Details
Sold Price $132,000
Property Type Single Family Home
Sub Type Detached
Listing Status Sold
Purchase Type For Sale
Square Footage 1,644 sqft
Price per Sqft $80
Subdivision None Available
MLS Listing ID NJCD100596
Sold Date 03/15/19
Style Ranch/Rambler
Bedrooms 4
Full Baths 4
HOA Y/N N
Abv Grd Liv Area 1,644
Originating Board TREND
Year Built 1960
Annual Tax Amount $6,991
Tax Year 2018
Lot Size 10,000 Sqft
Acres 0.23
Lot Dimensions 60X140
Property Description
An outstanding opportunity in Pennsauken! This very spacious Four bedroom, Four bath brick ranch home features a large living room with hardwood floors, fireplace and picture window, generous size dining room, eat-in-kitchen, foyer, main bedroom with two large closets and hardwood floors, full bath, second bedroom with hardwood floors and a den/ room on the main level. On the second floor there is a huge 23x13 bedroom suite with a full bath, closets and lots of storage. Additionally,currently set up there is a studio "in-law-suite", located off the kitchen on the main floor which has its' own entrance, small kitchen and bathroom with stall shower and a brick fireplace! And there's more! This home also features a large basement with high ceilings, washer & dryer area, gas heater and hot water heater and a bathroom with stall shower. Additional amenities include a quaint laundry chute, two car brick garage with electric and attic along with lots of parking! The home is located on Rudderow Ave and Elm Ave with a lot size listed as 60x140 + 40x40. The floor area for the home is listed as 2,141 sq ft. The home was custom built in 1960 with the addition/in-law-suite built around 1970. And the home is located close to Pinsetters and Woodbine Swim Club, the Cherry Hill Mall and Historic Downtown Merchantville. This home is being offered in it's current as-is condition with the buyer to be responsible for the Township C O and Smoke Cert and any other repairs. Not a short sale or bank owned. It's an outstanding opportunity and a great price ! Don't delay on this one!
Location
State NJ
County Camden
Area Pennsauken Twp (20427)
Zoning RES
Rooms
Other Rooms Living Room, Dining Room, Primary Bedroom, Bedroom 2, Bedroom 3, Kitchen, Bedroom 1, Other, Attic
Basement Full, Unfinished
Main Level Bedrooms 3
Interior
Interior Features Ceiling Fan(s), Attic/House Fan, Kitchen - Eat-In
Hot Water Natural Gas
Heating Baseboard - Hot Water
Cooling Wall Unit
Flooring Wood
Fireplaces Number 2
Fireplaces Type Brick
Equipment Dishwasher
Fireplace Y
Window Features Bay/Bow
Appliance Dishwasher
Heat Source Natural Gas
Laundry Basement
Exterior
Parking Features Garage - Front Entry
Garage Spaces 5.0
Fence Other
Water Access N
Roof Type Pitched,Shingle
Accessibility None
Total Parking Spaces 5
Garage Y
Building
Lot Description Corner
Story 1
Foundation Concrete Perimeter, Brick/Mortar
Sewer Public Sewer
Water Public
Architectural Style Ranch/Rambler
Level or Stories 1
Additional Building Above Grade
New Construction N
Schools
Middle Schools Howard M Phifer
High Schools Pennsauken
School District Pennsauken Township Public Schools
Others
Senior Community No
Tax ID 27-04109-00005
Ownership Fee Simple
SqFt Source Assessor
Acceptable Financing Conventional
Listing Terms Conventional
Financing Conventional
Special Listing Condition Standard
Read Less

Bought with Ramona Torres • Weichert Realtors-Cherry Hill
GET MORE INFORMATION





