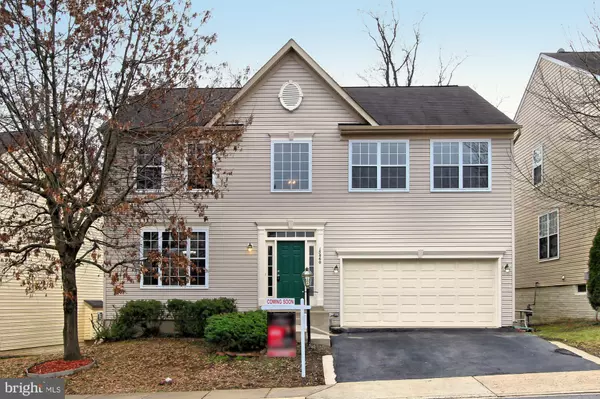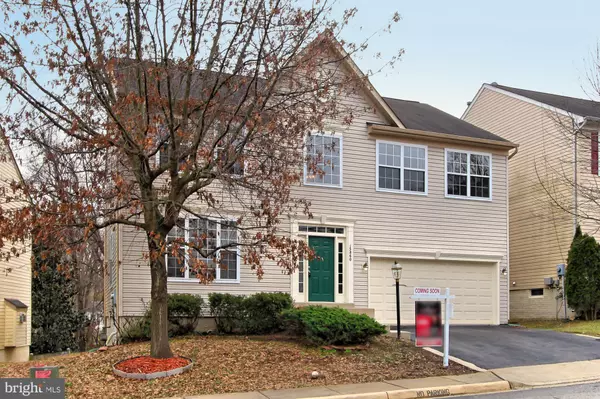For more information regarding the value of a property, please contact us for a free consultation.
15860 MEHERRIN WAY Woodbridge, VA 22191
Want to know what your home might be worth? Contact us for a FREE valuation!

Our team is ready to help you sell your home for the highest possible price ASAP
Key Details
Sold Price $435,000
Property Type Single Family Home
Sub Type Detached
Listing Status Sold
Purchase Type For Sale
Square Footage 3,607 sqft
Price per Sqft $120
Subdivision Markhams Grant
MLS Listing ID VAPW432378
Sold Date 03/15/19
Style Colonial
Bedrooms 5
Full Baths 3
Half Baths 1
HOA Fees $95/mo
HOA Y/N Y
Abv Grd Liv Area 2,598
Originating Board BRIGHT
Year Built 2002
Annual Tax Amount $5,092
Tax Year 2019
Lot Size 5,123 Sqft
Acres 0.12
Property Description
Beautifully renovated 5 bedroom, 3.5 bath home backing to trees in excellent location! Freshly painted, gleaming new Bruce hardwood floors, new ceramic tile floors, new carpet on stairs and bedroom level, new lighting, 9 ceilings, spacious room sizes! Two story foyer opens to formal living room and dining room with fresh designer paint & hardwood flooring. Sun filled open kitchen has loads of 42 cabinets, recessed lighting, brand new granite, undermount sink and faucet, new Samsung stainless steel appliances opens to family room with hardwood and cozy gas fireplace. Huge master bedroom has large walk in closet and luxury bath with separate shower and soaking tub, dual vanity! 4 generous bedrooms on upper level + bedroom level laundry room! Fabulous walk out lower level has family room with wet bar, space for games, media plus 5th bedroom and full bath! All this in a peaceful community with pool, tennis, playground and elementary, middle and high school nearby. Police and Fire Station within a mile and a commuter s dream with easy access to I-95, Rt. 1, VRE and minutes to parks, shopping, dining and more!
Location
State VA
County Prince William
Zoning R6
Rooms
Other Rooms Living Room, Dining Room, Primary Bedroom, Sitting Room, Bedroom 2, Bedroom 3, Bedroom 4, Bedroom 5, Kitchen, Family Room, Foyer, Laundry, Other, Primary Bathroom, Full Bath
Basement Fully Finished, Walkout Level, Rear Entrance, Windows
Interior
Interior Features Breakfast Area, Carpet, Ceiling Fan(s), Combination Dining/Living, Family Room Off Kitchen, Floor Plan - Open, Kitchen - Gourmet, Kitchen - Table Space, Primary Bath(s), Pantry, Recessed Lighting, Upgraded Countertops, Walk-in Closet(s), Wet/Dry Bar, Wood Floors
Hot Water Natural Gas
Heating Forced Air
Cooling Ceiling Fan(s), Central A/C
Flooring Hardwood, Ceramic Tile, Carpet
Fireplaces Number 1
Fireplaces Type Gas/Propane, Mantel(s)
Equipment Built-In Microwave, Dishwasher, Disposal, Dryer, Exhaust Fan, Icemaker, Oven/Range - Electric, Refrigerator, Stainless Steel Appliances, Washer
Fireplace Y
Appliance Built-In Microwave, Dishwasher, Disposal, Dryer, Exhaust Fan, Icemaker, Oven/Range - Electric, Refrigerator, Stainless Steel Appliances, Washer
Heat Source Natural Gas
Laundry Upper Floor
Exterior
Parking Features Garage - Front Entry, Garage Door Opener
Garage Spaces 2.0
Amenities Available Common Grounds, Pool - Outdoor, Tennis Courts, Tot Lots/Playground
Water Access N
View Garden/Lawn, Trees/Woods
Accessibility None
Attached Garage 2
Total Parking Spaces 2
Garage Y
Building
Lot Description Backs - Open Common Area, Backs to Trees, Landscaping, Premium
Story 3+
Sewer Public Sewer
Water Public
Architectural Style Colonial
Level or Stories 3+
Additional Building Above Grade, Below Grade
Structure Type 2 Story Ceilings
New Construction N
Schools
Elementary Schools Williams
Middle Schools Potomac
High Schools Potomac
School District Prince William County Public Schools
Others
HOA Fee Include Common Area Maintenance,Management,Pool(s),Snow Removal,Trash
Senior Community No
Tax ID 8290-66-0686
Ownership Fee Simple
SqFt Source Estimated
Special Listing Condition Standard
Read Less

Bought with Murad NMN Khan • Spring Hill Real Estate, LLC.
GET MORE INFORMATION





